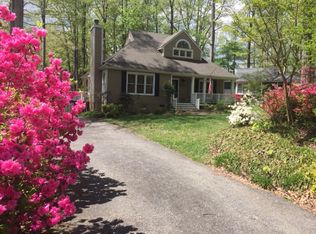Sold for $370,000 on 08/13/25
$370,000
14408 Woods Walk Ct, Midlothian, VA 23112
3beds
1,266sqft
Single Family Residence
Built in 1985
9,060.48 Square Feet Lot
$374,100 Zestimate®
$292/sqft
$2,002 Estimated rent
Home value
$374,100
$352,000 - $400,000
$2,002/mo
Zestimate® history
Loading...
Owner options
Explore your selling options
What's special
Welcome home to your peaceful retreat at the end of a quiet cul-de-sac!
Tucked into the trees, this beautifully maintained ranch offers the perfect blend of comfort, privacy, and convenience. Enjoy serene mornings and easy living with direct access to wooded trails that lead to the neighborhood pool and nearby school—right from your backyard!
Step inside and you'll love the fresh feel throughout, with brand new luxury vinyl plank flooring and plush new carpet underfoot. The open-concept living area brings the kitchen, dining, and living rooms together in a bright, inviting space—perfect for entertaining or just enjoying everyday life.
This home features three comfortable bedrooms, including a primary suite with its own en suite bathroom and sliding doors that open onto a brand new trex deck overlooking the private backyard. It's the perfect spot for your morning coffee or evening unwind.
This one checks all the boxes—move-in ready, full of charm, and nestled in nature. Come see it for yourself and fall in love!
Zillow last checked: 8 hours ago
Listing updated: August 14, 2025 at 03:33am
Listed by:
Kristen Childs 804-316-6847,
Napier REALTORS ERA
Bought with:
Jeremy Walker, 0225242622
Long & Foster REALTORS
Source: CVRMLS,MLS#: 2519685 Originating MLS: Central Virginia Regional MLS
Originating MLS: Central Virginia Regional MLS
Facts & features
Interior
Bedrooms & bathrooms
- Bedrooms: 3
- Bathrooms: 2
- Full bathrooms: 2
Primary bedroom
- Description: walk out to trex deck, en suite bath
- Level: First
- Dimensions: 0 x 0
Bedroom 2
- Level: First
- Dimensions: 0 x 0
Bedroom 3
- Level: First
- Dimensions: 0 x 0
Dining room
- Description: vaulted ceiling
- Level: First
- Dimensions: 0 x 0
Other
- Description: Tub & Shower
- Level: First
Kitchen
- Description: bar seating, commercial grade sink and disposal
- Level: First
- Dimensions: 0 x 0
Laundry
- Description: in kitchen area
- Level: First
- Dimensions: 0 x 0
Living room
- Description: vaulted ceiling, open floor plan
- Level: First
- Dimensions: 0 x 0
Heating
- Electric, Heat Pump
Cooling
- Heat Pump
Appliances
- Included: Dryer, Dishwasher, Electric Cooking, Electric Water Heater, Disposal, Microwave, Oven, Refrigerator, Stove, Washer
Features
- Bedroom on Main Level, Ceiling Fan(s), Dining Area, Fireplace, High Ceilings, Bath in Primary Bedroom, Main Level Primary, Recessed Lighting, Skylights
- Flooring: Partially Carpeted, Vinyl
- Windows: Skylight(s)
- Basement: Crawl Space
- Attic: Access Only
- Number of fireplaces: 1
Interior area
- Total interior livable area: 1,266 sqft
- Finished area above ground: 1,266
- Finished area below ground: 0
Property
Parking
- Parking features: Driveway, Off Street, Paved, Boat, RV Access/Parking
- Has uncovered spaces: Yes
Features
- Levels: One
- Stories: 1
- Patio & porch: Front Porch, Stoop, Deck, Porch
- Exterior features: Deck, Porch, Paved Driveway
- Pool features: In Ground, Pool, Community
- Fencing: None
Lot
- Size: 9,060 sqft
Details
- Parcel number: 721677605000000
- Zoning description: R9
Construction
Type & style
- Home type: SingleFamily
- Architectural style: Contemporary,Ranch
- Property subtype: Single Family Residence
Materials
- Drywall, Frame, Vinyl Siding
- Roof: Composition
Condition
- Resale
- New construction: No
- Year built: 1985
Utilities & green energy
- Sewer: Public Sewer
- Water: Public
Community & neighborhood
Community
- Community features: Common Grounds/Area, Clubhouse, Dock, Fitness, Home Owners Association, Playground, Park, Pool, Tennis Court(s), Trails/Paths
Location
- Region: Midlothian
- Subdivision: Woodlake
HOA & financial
HOA
- Has HOA: Yes
- HOA fee: $123 monthly
- Amenities included: Management
- Services included: Common Areas
Other
Other facts
- Ownership: Individuals
- Ownership type: Sole Proprietor
Price history
| Date | Event | Price |
|---|---|---|
| 8/13/2025 | Sold | $370,000+5.7%$292/sqft |
Source: | ||
| 7/17/2025 | Pending sale | $350,000$276/sqft |
Source: | ||
| 7/15/2025 | Listed for sale | $350,000+18.6%$276/sqft |
Source: | ||
| 9/14/2021 | Sold | $295,000+9.3%$233/sqft |
Source: | ||
| 8/12/2021 | Pending sale | $270,000$213/sqft |
Source: | ||
Public tax history
| Year | Property taxes | Tax assessment |
|---|---|---|
| 2025 | $2,822 +1.4% | $317,100 +2.5% |
| 2024 | $2,784 +6.4% | $309,300 +7.6% |
| 2023 | $2,616 +12.1% | $287,500 +13.4% |
Find assessor info on the county website
Neighborhood: 23112
Nearby schools
GreatSchools rating
- 5/10Clover Hill Elementary SchoolGrades: PK-5Distance: 0.2 mi
- 6/10Tomahawk Creek Middle SchoolGrades: 6-8Distance: 3.2 mi
- 9/10Cosby High SchoolGrades: 9-12Distance: 1.7 mi
Schools provided by the listing agent
- Elementary: Clover Hill
- Middle: Tomahawk Creek
- High: Cosby
Source: CVRMLS. This data may not be complete. We recommend contacting the local school district to confirm school assignments for this home.
Get a cash offer in 3 minutes
Find out how much your home could sell for in as little as 3 minutes with a no-obligation cash offer.
Estimated market value
$374,100
Get a cash offer in 3 minutes
Find out how much your home could sell for in as little as 3 minutes with a no-obligation cash offer.
Estimated market value
$374,100
