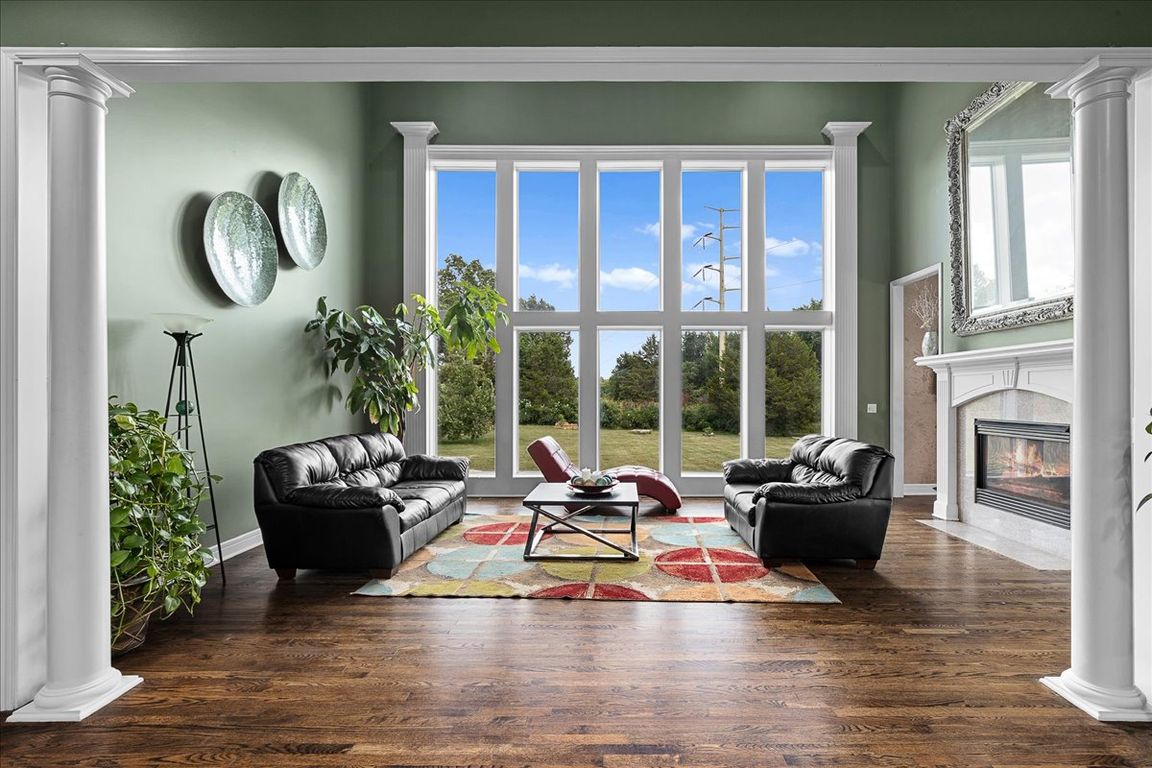
ActivePrice cut: $25K (9/18)
$1,225,000
7beds
7,500sqft
14409 Grandview St, Overland Park, KS 66221
7beds
7,500sqft
Single family residence
Built in 2002
1.17 Acres
3 Attached garage spaces
$163 price/sqft
$56 monthly HOA fee
What's special
Game area with billiardsRecreation spaceSolid original finishesCustom built-insOutdoor oasisHearth-style kitchenGenerously sized bedrooms
*MOTIVATED SELLER* Custom-built 1.5-story home on a rare 1+ acre cul-de-sac lot in Overland Park, offering 7 bedrooms, 9 bathrooms, and 7,500 square feet of finished living space in the award-winning Blue Valley School District. Originally constructed as the builder’s personal residence, this home was designed for comfort, space, and entertaining. ...
- 52 days |
- 1,722 |
- 33 |
Source: Heartland MLS as distributed by MLS GRID,MLS#: 2569446
Travel times
Living Room
Kitchen
Primary Bedroom
Zillow last checked: 7 hours ago
Listing updated: September 18, 2025 at 09:30am
Listing Provided by:
Ashmir Mehandi 913-999-4576,
Compass Realty Group,
Ray Homes KC Team 913-449-2555,
Compass Realty Group
Source: Heartland MLS as distributed by MLS GRID,MLS#: 2569446
Facts & features
Interior
Bedrooms & bathrooms
- Bedrooms: 7
- Bathrooms: 9
- Full bathrooms: 6
- 1/2 bathrooms: 3
Primary bedroom
- Features: Carpet, Ceiling Fan(s), Walk-In Closet(s)
- Level: First
- Area: 357 Square Feet
- Dimensions: 17 x 21
Bedroom 2
- Features: Carpet, Ceiling Fan(s), Walk-In Closet(s)
- Level: Second
- Length: 1715
Bedroom 3
- Features: Carpet, Ceiling Fan(s), Walk-In Closet(s)
- Level: Second
- Area: 221 Square Feet
- Dimensions: 17 x 13
Bedroom 4
- Features: Carpet, Ceiling Fan(s), Walk-In Closet(s)
- Level: Second
- Area: 210 Square Feet
- Dimensions: 15 x 14
Bedroom 5
- Features: Carpet, Ceiling Fan(s)
- Level: Second
- Area: 350 Square Feet
- Dimensions: 25 x 14
Primary bathroom
- Features: Ceramic Tiles, Double Vanity, Separate Shower And Tub
- Level: First
- Area: 289 Square Feet
- Dimensions: 17 x 17
Breakfast room
- Level: First
- Area: 210 Square Feet
- Dimensions: 15 x 14
Dining room
- Level: First
- Area: 196 Square Feet
- Dimensions: 14 x 14
Great room
- Level: First
- Area: 384 Square Feet
- Dimensions: 24 x 16
Hearth room
- Features: Ceiling Fan(s), Fireplace
- Level: First
- Area: 238 Square Feet
- Dimensions: 17 x 14
Media room
- Features: Carpet
- Level: Basement
Office
- Features: Carpet, Ceiling Fan(s)
- Level: First
- Area: 210 Square Feet
- Dimensions: 14 x 15
Recreation room
- Features: Carpet
- Level: Basement
Heating
- Forced Air, Heat Pump, Radiant Floor
Cooling
- Electric, Heat Pump
Appliances
- Laundry: Electric Dryer Hookup, Main Level
Features
- Ceiling Fan(s), Kitchen Island, Pantry, Sauna, Vaulted Ceiling(s), Walk-In Closet(s)
- Flooring: Wood
- Basement: Basement BR,Daylight,Finished,Walk-Out Access,Walk-Up Access
- Number of fireplaces: 2
- Fireplace features: Great Room, Hearth Room
Interior area
- Total structure area: 7,500
- Total interior livable area: 7,500 sqft
- Finished area above ground: 4,951
- Finished area below ground: 2,549
Property
Parking
- Total spaces: 3
- Parking features: Attached, Garage Faces Side
- Attached garage spaces: 3
Features
- Patio & porch: Patio, Porch
- Exterior features: Sat Dish Allowed
- Spa features: Bath
Lot
- Size: 1.17 Acres
- Dimensions: 50882
- Features: Estate Lot, Level
Details
- Parcel number: NP79250000 0073
Construction
Type & style
- Home type: SingleFamily
- Architectural style: Traditional
- Property subtype: Single Family Residence
Materials
- Brick/Mortar, Brick Trim
- Roof: Composition
Condition
- Year built: 2002
Utilities & green energy
- Sewer: Public Sewer
- Water: Public
Community & HOA
Community
- Subdivision: Somerset Brooke
HOA
- Has HOA: Yes
- Amenities included: Pool
- Services included: Curbside Recycle, Trash
- HOA fee: $56 monthly
Location
- Region: Overland Park
Financial & listing details
- Price per square foot: $163/sqft
- Tax assessed value: $960,100
- Annual tax amount: $11,433
- Date on market: 8/16/2025
- Listing terms: Cash,Conventional,FHA,VA Loan
- Ownership: Private