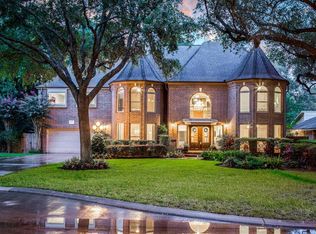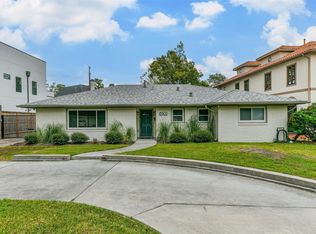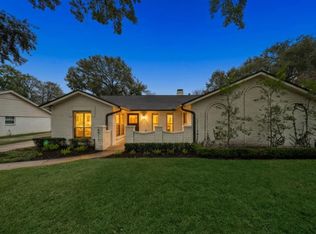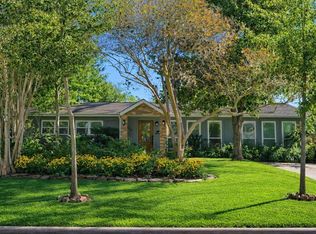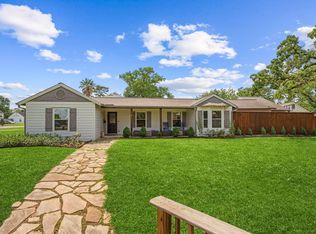Step into this stunning single-story home, nestled on a spacious 1/2acre lot in Spring Valley Village. This gem boasts 4 bedrooms and 2 full baths, offering ample space for comfort. Fully updated, the home features a gourmet kitchen with new stainless appliances, pristine kitchen cabinets, and elegant granite countertops. Completely renovated bathrooms and fresh paint, this home move in ready. The outdoor patio is perfect for entertaining, while the detached garage comes with an upstairs apartment ready for you to complete. With a new AC, water heater, PEX plumbing and new roof, this home truly combines modern luxury with timeless charm. Don't miss out on this exceptional property! Zoned to Spring Branch schools, Memorial HS, Spring Branch Middle, Valley Oaks Elementary.
For sale
$975,000
1441 Bingle Rd, Houston, TX 77055
4beds
2,136sqft
Est.:
Single Family Residence
Built in 1980
0.58 Acres Lot
$-- Zestimate®
$456/sqft
$-- HOA
What's special
Detached garageOutdoor patioNew stainless appliancesElegant granite countertopsGourmet kitchenCompletely renovated bathroomsNew roof
- 222 days |
- 971 |
- 42 |
Zillow last checked: 8 hours ago
Listing updated: January 12, 2026 at 01:09pm
Listed by:
Sandiya Venturato TREC #0505753 713-254-3737,
Compass RE Texas, LLC - Houston
Source: HAR,MLS#: 87317993
Tour with a local agent
Facts & features
Interior
Bedrooms & bathrooms
- Bedrooms: 4
- Bathrooms: 2
- Full bathrooms: 2
Rooms
- Room types: Family Room, Utility Room
Primary bathroom
- Features: Primary Bath: Separate Shower, Primary Bath: Shower Only, Secondary Bath(s): Tub/Shower Combo, Vanity Area
Kitchen
- Features: Breakfast Bar, Island w/ Cooktop, Pantry, Pot Filler, Soft Closing Cabinets, Soft Closing Drawers, Under Cabinet Lighting, Walk-in Pantry
Heating
- Natural Gas
Cooling
- Electric
Appliances
- Included: ENERGY STAR Qualified Appliances, Disposal, Refrigerator, Electric Oven, Microwave, Gas Cooktop
- Laundry: Electric Dryer Hookup, Gas Dryer Hookup, Washer Hookup
Features
- Crown Molding, All Bedrooms Down, En-Suite Bath, Primary Bed - 1st Floor
- Flooring: Laminate, Tile
- Doors: Insulated Doors
- Windows: Insulated/Low-E windows
Interior area
- Total structure area: 2,136
- Total interior livable area: 2,136 sqft
Video & virtual tour
Property
Parking
- Total spaces: 2
- Parking features: Detached, Additional Parking, Circular Driveway, Double-Wide Driveway
- Garage spaces: 2
Features
- Stories: 1
- Patio & porch: Covered, Porch
- Fencing: Back Yard,Full
Lot
- Size: 0.58 Acres
- Features: Back Yard, Cleared, 1/2 Up to 1 Acre
Details
- Additional structures: Detached Gar Apt /Quarters
- Parcel number: 1252130010002
Construction
Type & style
- Home type: SingleFamily
- Architectural style: Traditional
- Property subtype: Single Family Residence
Materials
- Batts Insulation, Brick, Cement Siding
- Foundation: Slab
- Roof: Composition
Condition
- New construction: No
- Year built: 1980
Utilities & green energy
- Sewer: Public Sewer
- Water: Public
Green energy
- Energy efficient items: HVAC
Community & HOA
Community
- Subdivision: Pursell-Randolph Estates
HOA
- Amenities included: Pool
Location
- Region: Houston
Financial & listing details
- Price per square foot: $456/sqft
- Tax assessed value: $755,485
- Annual tax amount: $14,068
- Date on market: 6/16/2025
- Listing terms: Cash,Conventional,FHA,VA Loan
- Road surface type: Asphalt
Estimated market value
Not available
Estimated sales range
Not available
$3,176/mo
Price history
Price history
| Date | Event | Price |
|---|---|---|
| 5/29/2025 | Price change | $975,000-2%$456/sqft |
Source: | ||
| 10/28/2024 | Listed for sale | $995,000-9.5%$466/sqft |
Source: | ||
| 5/12/2024 | Listing removed | $1,100,000$515/sqft |
Source: BHHS broker feed #12767768 Report a problem | ||
| 4/24/2024 | Price change | $1,100,000-12%$515/sqft |
Source: | ||
| 3/8/2024 | Listed for sale | $1,250,000$585/sqft |
Source: BHHS broker feed #12767768 Report a problem | ||
Public tax history
Public tax history
| Year | Property taxes | Tax assessment |
|---|---|---|
| 2025 | -- | $755,485 +11.7% |
| 2024 | $4,117 +9% | $676,314 -4.2% |
| 2023 | $3,778 +39.2% | $706,089 +3.2% |
Find assessor info on the county website
BuyAbility℠ payment
Est. payment
$6,459/mo
Principal & interest
$4696
Property taxes
$1422
Home insurance
$341
Climate risks
Neighborhood: Spring Valley
Nearby schools
GreatSchools rating
- 10/10Valley Oaks Elementary SchoolGrades: K-5Distance: 0.4 mi
- 7/10Spring Branch Middle SchoolGrades: 6-8Distance: 1.3 mi
- 8/10Memorial High SchoolGrades: 9-12Distance: 1.8 mi
Schools provided by the listing agent
- Elementary: Valley Oaks Elementary School
- Middle: Spring Branch Middle School (Spring Branch)
- High: Memorial High School (Spring Branch)
Source: HAR. This data may not be complete. We recommend contacting the local school district to confirm school assignments for this home.
