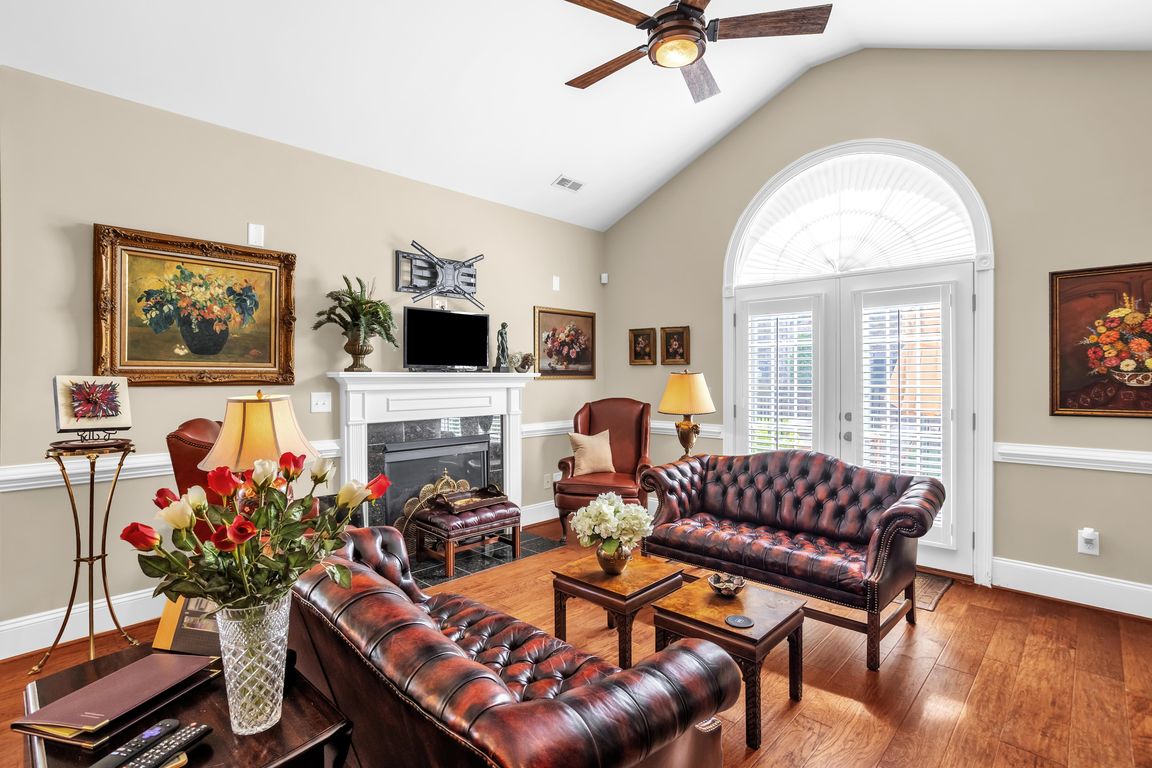
For sale
$487,700
4beds
2,583sqft
1441 Cawdor Ln, Kernersville, NC 27284
4beds
2,583sqft
Stick/site built, residential, townhouse
Built in 2006
0.05 Acres
2 Attached garage spaces
$495 monthly HOA fee
What's special
Stately fireplaceNatural lightSoaring cathedral ceilingsCrown mouldingStunning kitchenEngineered hardwood floorsGranite counter tops
Nestled in the prestigious Angus Woods, gated community this upscale townhome offers a perfect blend of sophistication and thoughtful accessibility. Expansive open floorplan flooded with natural light, the elegant Great Room features soaring cathedral ceilings, plantation shutters, crown moulding and a stately fireplace, creating an inviting atmosphere for relaxation and entertainment. ...
- 70 days |
- 515 |
- 10 |
Source: Triad MLS,MLS#: 1188670 Originating MLS: Winston-Salem
Originating MLS: Winston-Salem
Travel times
Living Room
Kitchen
Primary Bedroom
Zillow last checked: 7 hours ago
Listing updated: September 28, 2025 at 01:09pm
Listed by:
Jennifer Hollowell 336-926-9519,
Real Broker LLC
Source: Triad MLS,MLS#: 1188670 Originating MLS: Winston-Salem
Originating MLS: Winston-Salem
Facts & features
Interior
Bedrooms & bathrooms
- Bedrooms: 4
- Bathrooms: 4
- Full bathrooms: 3
- 1/2 bathrooms: 1
- Main level bathrooms: 2
Primary bedroom
- Level: Second
- Dimensions: 26 x 21
Bedroom 2
- Level: Second
- Dimensions: 18.17 x 11.75
Bedroom 3
- Level: Main
- Dimensions: 19.42 x 15.25
Bonus room
- Level: Second
- Dimensions: 16.17 x 5.83
Dining room
- Level: Main
- Dimensions: 21 x 10.58
Kitchen
- Level: Main
- Dimensions: 14.33 x 9.5
Laundry
- Level: Main
- Dimensions: 9.08 x 7
Living room
- Level: Main
- Dimensions: 14.75 x 11.5
Heating
- Forced Air, Zoned, Natural Gas
Cooling
- Central Air
Appliances
- Included: Dishwasher, Disposal, Gas Water Heater, Water Heater
- Laundry: Dryer Connection, Main Level, Washer Hookup
Features
- Ceiling Fan(s), Pantry, Separate Shower
- Flooring: Carpet, Engineered Hardwood, Tile
- Has basement: No
- Attic: Access Only,Floored
- Number of fireplaces: 1
- Fireplace features: Great Room
Interior area
- Total structure area: 2,583
- Total interior livable area: 2,583 sqft
- Finished area above ground: 2,583
Property
Parking
- Total spaces: 2
- Parking features: Garage, Driveway, Attached
- Attached garage spaces: 2
- Has uncovered spaces: Yes
Accessibility
- Accessibility features: Accessible Elevator Installed
Features
- Levels: One and One Half
- Stories: 1
- Patio & porch: Porch
- Pool features: None
Lot
- Size: 0.05 Acres
- Features: Dead End, Subdivided, Not in Flood Zone, Subdivision
Details
- Parcel number: 6884199249
- Zoning: r
- Special conditions: Owner Sale
Construction
Type & style
- Home type: Townhouse
- Architectural style: Traditional
- Property subtype: Stick/Site Built, Residential, Townhouse
Materials
- Brick
- Foundation: Slab
Condition
- Year built: 2006
Utilities & green energy
- Sewer: Public Sewer
- Water: Public
Community & HOA
Community
- Security: Carbon Monoxide Detector(s)
- Subdivision: Angus Ridge
HOA
- Has HOA: Yes
- HOA fee: $495 monthly
Location
- Region: Kernersville
Financial & listing details
- Tax assessed value: $464,500
- Annual tax amount: $2,834
- Date on market: 7/31/2025
- Listing agreement: Exclusive Right To Sell
- Listing terms: Cash,Conventional
- Exclusions: Shades On Light Fixture Over Dining Room Do Not Stay And Framed Mirrors In Half Bath And Both Upstairs Bathrooms Will Be Replaced