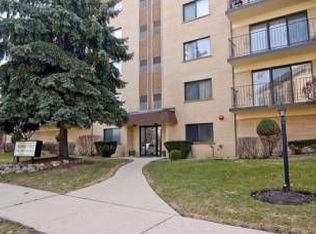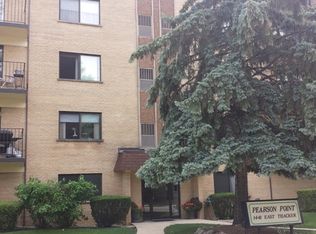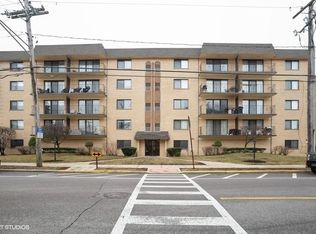This 828 square foot condo home has 1 bedrooms and 1.0 bathrooms. This home is located at 1441 E Thacker St APT 506, Des Plaines, IL 60016.
This property is off market, which means it's not currently listed for sale or rent on Zillow. This may be different from what's available on other websites or public sources.



