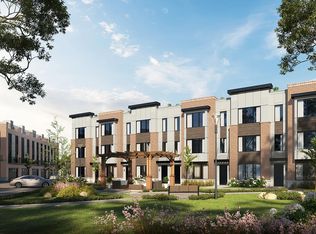Welcome to this beautifully renovated 4-bedroom, 2.1-bathroom home, showcasing over $300k in improvements. As you step into the large foyer, you will immediately feel the warmth and charm of this inviting residence. The main level offers a cozy living room with a fireplace, perfect for those chilly evenings. Adjacent to the living room is a separate, bright dining room, ideal for hosting family gatherings or entertaining friends. The family room is a highlight of this home, featuring another fireplace and offering exterior access to a deck, where you can relax and enjoy the outdoors. Additionally, the family room boasts a convenient dry bar, adding to the entertainment value of the space. The bright and spacious kitchen is a chef's dream, boasting new Samsung stainless steel appliances, double oven, 5 burner stove and an eating area that bathes in natural light. The kitchen is the heart of the home, providing a perfect place for cooking and enjoying meals with loved ones. On the main level, you will also find a laundry room for added convenience, as well as a half bathroom for guests. These thoughtful additions make daily life a breeze. Retreat to the second level, where you will find a spacious master bedroom complete with a sitting area, creating a private oasis within your home. The ensuite bathroom offers double sinks and a luxurious walk-in shower, ensuring a tranquil experience. The second level further accommodates three roomy bedrooms and a full bathroom, providing ample space for family members or guests. In the basement, fully finished recreational room with another dry bar with beverage coolers and lots of storage. Conveniently located near the interstate,15 minute walk to train station, shopping centers, and dining establishments, this home offers easy access to the amenities and services you desire. One notable feature of this location is its proximity to Everett Elementary School, which is just a short 10-minute walk away. Don't miss your opportunity to own this pristine home that combines modern upgrades with timeless elegance. Schedule a showing today and experience the beauty and comfort it has to offer.
House for rent
$6,900/mo
1441 Lawrence Ave, Lake Forest, IL 60045
4beds
3,129sqft
Price may not include required fees and charges.
Singlefamily
Available Wed Oct 8 2025
Dogs OK
Central air
In unit laundry
Attached garage parking
Natural gas, forced air, fireplace
What's special
Fully finished recreational roomRoomy bedroomsHalf bathroom for guestsEating areaFamily roomSitting areaDry bar
- 4 days
- on Zillow |
- -- |
- -- |
Travel times
Looking to buy when your lease ends?
Consider a first-time homebuyer savings account designed to grow your down payment with up to a 6% match & 4.15% APY.
Facts & features
Interior
Bedrooms & bathrooms
- Bedrooms: 4
- Bathrooms: 3
- Full bathrooms: 2
- 1/2 bathrooms: 1
Rooms
- Room types: Dining Room, Recreation Room
Heating
- Natural Gas, Forced Air, Fireplace
Cooling
- Central Air
Appliances
- Included: Dishwasher, Disposal, Dryer, Microwave, Range, Refrigerator, Washer
- Laundry: In Unit, Main Level, Sink
Features
- Beamed Ceilings, Dry Bar, Separate Dining Room
- Flooring: Hardwood
- Has basement: Yes
- Has fireplace: Yes
Interior area
- Total interior livable area: 3,129 sqft
Property
Parking
- Parking features: Attached, Garage
- Has attached garage: Yes
- Details: Contact manager
Features
- Stories: 2
- Exterior features: Asphalt, Attached, Attached Fireplace Doors/Screen, Backs to Trees/Woods, Beamed Ceilings, Carbon Monoxide Detector(s), Corner Lot, Deck, Dry Bar, Family Room, Front Controls on Range/Cooktop, Garage, Garage Door Opener, Garage Owned, Gardener included in rent, Heating system: Forced Air, Heating: Gas, Humidifier, Living Room, Lot Features: Corner Lot, Backs to Trees/Woods, Main Level, No Disability Access, On Site, Owned, Roof Type: Asphalt, Scavenger included in rent, Separate Dining Room, Sink, Stainless Steel Appliance(s), Water included in rent, Wood Burning
Details
- Parcel number: 1607301032
Construction
Type & style
- Home type: SingleFamily
- Property subtype: SingleFamily
Materials
- Roof: Asphalt
Condition
- Year built: 1971
Utilities & green energy
- Utilities for property: Water
Community & HOA
Location
- Region: Lake Forest
Financial & listing details
- Lease term: Contact For Details
Price history
| Date | Event | Price |
|---|---|---|
| 8/18/2025 | Listed for rent | $6,900+15%$2/sqft |
Source: MRED as distributed by MLS GRID #12445422 | ||
| 10/12/2023 | Listing removed | -- |
Source: | ||
| 10/8/2023 | Listing removed | -- |
Source: MRED as distributed by MLS GRID #11901668 | ||
| 10/5/2023 | Listed for rent | $6,000$2/sqft |
Source: MRED as distributed by MLS GRID #11901668 | ||
| 8/9/2023 | Price change | $949,900-2.6%$304/sqft |
Source: | ||
![[object Object]](https://photos.zillowstatic.com/fp/6d51f327ba962bd54268430f7bd30f5b-p_i.jpg)
