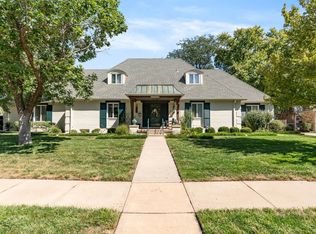Sold
Price Unknown
1441 N Rock Rd APT 303, Wichita, KS 67206
3beds
2,493sqft
Comm Hsing/Condo/TH/Co-Op
Built in 1973
-- sqft lot
$235,900 Zestimate®
$--/sqft
$2,074 Estimated rent
Home value
$235,900
$219,000 - $255,000
$2,074/mo
Zestimate® history
Loading...
Owner options
Explore your selling options
What's special
Zillow last checked: 8 hours ago
Listing updated: February 02, 2026 at 11:35am
Listed by:
Linda Nugent 316-636-2323,
Berkshire Hathaway PenFed Realty,
Kathleen Winters 316-258-6470,
Berkshire Hathaway PenFed Realty
Source: SCKMLS,MLS#: 667665
Facts & features
Interior
Bedrooms & bathrooms
- Bedrooms: 3
- Bathrooms: 4
- Full bathrooms: 3
- 1/2 bathrooms: 1
Primary bedroom
- Description: Carpet
- Level: Upper
- Area: 210
- Dimensions: 15 x 14
Kitchen
- Description: Tile
- Level: Main
- Area: 117
- Dimensions: 9 x 13
Living room
- Description: Carpet
- Level: Main
- Area: 276
- Dimensions: 23 x 12
Heating
- Forced Air, Heat Pump
Cooling
- Central Air, Electric
Appliances
- Included: Dishwasher, Disposal, Microwave, Refrigerator, Range, Washer, Dryer
- Laundry: In Basement
Features
- Ceiling Fan(s), Walk-In Closet(s), Vaulted Ceiling(s)
- Flooring: Laminate
- Windows: Window Coverings-All
- Basement: Finished
- Has fireplace: Yes
- Fireplace features: Insert
Interior area
- Total interior livable area: 2,493 sqft
- Finished area above ground: 1,876
- Finished area below ground: 617
Property
Parking
- Total spaces: 2
- Parking features: Gated, Attached
- Garage spaces: 2
Features
- Levels: Two
- Stories: 2
- Patio & porch: Patio, Deck
- Exterior features: Guttering - ALL, Sprinkler System
- Has private pool: Yes
- Pool features: Community, In Ground, Outdoor Pool
Lot
- Features: Standard
Details
- Parcel number: 113070440200107
Construction
Type & style
- Home type: Condo
- Architectural style: Traditional
- Property subtype: Comm Hsing/Condo/TH/Co-Op
Materials
- Frame w/Less than 50% Mas
- Foundation: Full, No Egress Window(s)
- Roof: Composition
Condition
- Year built: 1973
Utilities & green energy
- Gas: Natural Gas Available
- Utilities for property: Natural Gas Available, Public
Community & neighborhood
Community
- Community features: Sidewalks, Clubhouse
Location
- Region: Wichita
- Subdivision: HERITAGE
HOA & financial
HOA
- Has HOA: Yes
- HOA fee: $3,840 annually
- Services included: Maintenance Structure, Maintenance Grounds, Recreation Facility, Trash, Gen. Upkeep for Common Ar
Other
Other facts
- Ownership: Individual
- Road surface type: Paved
Price history
Price history is unavailable.
Public tax history
| Year | Property taxes | Tax assessment |
|---|---|---|
| 2024 | $2,893 +3.5% | $26,749 +6.8% |
| 2023 | $2,795 +13.8% | $25,036 |
| 2022 | $2,455 -4.8% | -- |
Find assessor info on the county website
Neighborhood: 67206
Nearby schools
GreatSchools rating
- 3/10Price-Harris Communications Magnet Elementary SchoolGrades: PK-5Distance: 0.5 mi
- 4/10Coleman Middle SchoolGrades: 6-8Distance: 0.4 mi
- 1/10Heights High SchoolGrades: 9-12Distance: 5.6 mi
Schools provided by the listing agent
- Elementary: Price-Harris
- Middle: Coleman
- High: Southeast
Source: SCKMLS. This data may not be complete. We recommend contacting the local school district to confirm school assignments for this home.
