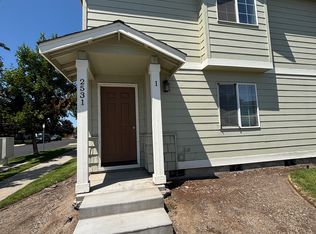These newly constructed townhomes are conveniently located just blocks from Highway 97 and a stone's throw from St. Charles. With industrial finishes, including a roll-up door in the second-level living room, a steel staircase, and high-quality fixtures, these townhomes are truly one-of-a-kind.
Features:
- Main level entrance leading to a second-level living space and primary suite #1 with a half bath for guests
- Abundant natural light through large windows, opened via a roll-up garage door for summer days
- Steel staircase leading to a small loft, perfect for an office space, extra storage, or gaming corner
- Second master suite off the loft, featuring high-end finishes and a unique bathroom with a skylight
- Garage on the ground level for storage and covered parking
- Ground-level studio available for rent, suitable for a work space, bedroom, or in-law suite
- Please note that there are two distinct variations of our 2-bedroom apartments, each with different sizes. The middle units, which are more spacious, offer an additional parking space in addition to the garage space. These middle units are priced differently compared to the end units. This listing pertains to the larger of the two variations.
- Tenant responsible for utilities and required to have renter's insurance
- Living space totaling 1566 sq ft, plus a 471 sq ft garage
- Apply online at Cobalt Properties Group .com
- Please note, photos may be of a similar unit
Contact us today for more information or to schedule a showing. Don't miss out on this exceptional opportunity to be part of Red Cedar Townhomes in Redmond.
Travis Babcock, New Portfolio Property Manager
Chrissy Capri Snider, Principal Broker
Cobalt Properties Group
333 SW Upper Terrace Drive, Bend OR 97702
Apartment for rent
$2,500/mo
1441 NW 4th St #1443A, Redmond, OR 97756
2beds
1,566sqft
Price may not include required fees and charges.
Apartment
Available now
-- Pets
-- A/C
In unit laundry
-- Parking
-- Heating
What's special
Roll-up garage doorIndustrial finishesSmall loftGround-level studioHigh-quality fixturesLarge windowsSecond master suite
- 5 days
- on Zillow |
- -- |
- -- |
Travel times
Looking to buy when your lease ends?
See how you can grow your down payment with up to a 6% match & 4.15% APY.
Facts & features
Interior
Bedrooms & bathrooms
- Bedrooms: 2
- Bathrooms: 3
- Full bathrooms: 2
- 1/2 bathrooms: 1
Appliances
- Included: Dishwasher, Dryer, Microwave, Range Oven, Refrigerator, Washer
- Laundry: In Unit
Features
- Range/Oven
Interior area
- Total interior livable area: 1,566 sqft
Property
Parking
- Details: Contact manager
Features
- Exterior features: Fridge/Freezer, Minisplit, Range/Oven
Construction
Type & style
- Home type: Apartment
- Property subtype: Apartment
Building
Details
- Building name: 336
Community & HOA
Location
- Region: Redmond
Financial & listing details
- Lease term: Contact For Details
Price history
| Date | Event | Price |
|---|---|---|
| 7/31/2025 | Listed for rent | $2,500$2/sqft |
Source: Zillow Rentals | ||
| 7/31/2024 | Listing removed | -- |
Source: Zillow Rentals | ||
| 5/9/2024 | Listed for rent | $2,500$2/sqft |
Source: Zillow Rentals | ||
Neighborhood: 97756
There are 2 available units in this apartment building
![[object Object]](https://photos.zillowstatic.com/fp/164fbd28482206fd33e6305dc64fd499-p_i.jpg)
