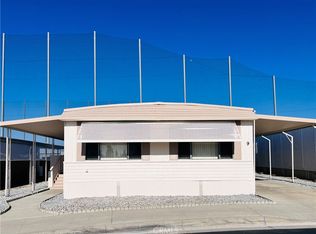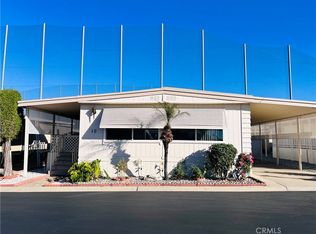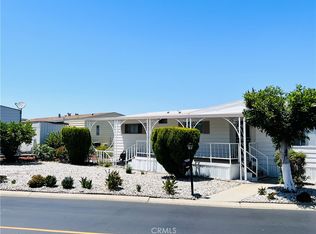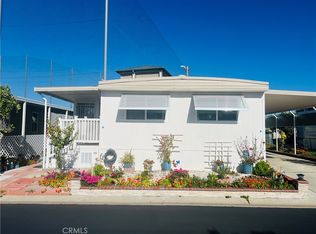Sold for $140,000 on 07/14/23
Listing Provided by:
Kim Yu DRE #01428336 626-964-8999,
ReMax 2000 Realty
Bought with: Realty World California Proper
$140,000
1441 Paso Real Ave SPC 30, Rowland Heights, CA 91748
3beds
1,248sqft
Manufactured Home
Built in 1972
-- sqft lot
$168,000 Zestimate®
$112/sqft
$3,114 Estimated rent
Home value
$168,000
$160,000 - $176,000
$3,114/mo
Zestimate® history
Loading...
Owner options
Explore your selling options
What's special
***Beautiful Manufactured Home locates at the front entrance of community, WELL MAINTAINED *** Many upgrades include: new exterior paint, replaced hand railings and outside carpet, walk-in tub, laminate flooring, tile flooring. 2 bedrooms + bonus room without permits (buyer to verify building permits), 2 bathrooms, large carport accommodates 3 cars with extra wide posts, good size master bedroom, spacious living room open to kitchen, formal dining area open to the laundry area. Central air conditioning and heating system. Nice community pool and clubhouse. Very conveniently located family park within walking distance to markets, schools, bus lines, post office and shops. Easy access to the 60, 10 and 57 freeways. Quiet and spacious mobile home park located in the heart of Rowland Heights. Don't miss out on this great buy!
Zillow last checked: 8 hours ago
Listing updated: July 15, 2023 at 02:47am
Listing Provided by:
Kim Yu DRE #01428336 626-964-8999,
ReMax 2000 Realty
Bought with:
Richard Montano, DRE #00878810
Realty World California Proper
Source: CRMLS,MLS#: TR23093633 Originating MLS: California Regional MLS
Originating MLS: California Regional MLS
Facts & features
Interior
Bedrooms & bathrooms
- Bedrooms: 3
- Bathrooms: 2
- Full bathrooms: 2
Heating
- Forced Air
Cooling
- Central Air
Appliances
- Included: Disposal, Gas Range, Water Heater
- Laundry: Inside
Features
- Laminate Counters, Wood Product Walls
- Flooring: Laminate, Tile
- Windows: Blinds
Interior area
- Total interior livable area: 1,248 sqft
Property
Parking
- Total spaces: 3
- Parking features: Attached Carport
- Carport spaces: 3
Features
- Entry location: From the front porch
- Patio & porch: Open, Patio, Porch
- Exterior features: Awning(s)
- Pool features: Community, Fenced, In Ground, Association
- Has spa: Yes
- Spa features: Community
- Fencing: Brick
- Has view: Yes
- View description: None
Lot
- Features: Yard
Details
- Parcel number: 8950697030
- On leased land: Yes
- Lease amount: $1,446
- Special conditions: Standard
Construction
Type & style
- Home type: MobileManufactured
- Property subtype: Manufactured Home
Materials
- Aluminum Siding
- Foundation: Pier Jacks, Pillar/Post/Pier
- Roof: Metal
Condition
- Repairs Cosmetic
- Year built: 1972
Utilities & green energy
- Electric: Standard
- Sewer: Public Sewer
- Water: Public
- Utilities for property: Electricity Available, Natural Gas Available, Water Available
Community & neighborhood
Security
- Security features: Carbon Monoxide Detector(s), Smoke Detector(s)
Community
- Community features: Street Lights, Pool
Senior living
- Senior community: Yes
Location
- Region: Rowland Heights
HOA & financial
HOA
- Amenities included: Clubhouse, Pool, Pet Restrictions
Other
Other facts
- Body type: Double Wide
- Listing terms: Cash,Cash to New Loan,Submit
Price history
| Date | Event | Price |
|---|---|---|
| 6/26/2025 | Price change | $175,000+10.1%$140/sqft |
Source: | ||
| 4/8/2025 | Listed for sale | $159,000$127/sqft |
Source: | ||
| 3/23/2025 | Listing removed | $159,000$127/sqft |
Source: | ||
| 3/4/2025 | Listed for sale | $159,000$127/sqft |
Source: | ||
| 2/1/2025 | Listing removed | $159,000$127/sqft |
Source: | ||
Public tax history
| Year | Property taxes | Tax assessment |
|---|---|---|
| 2025 | $383 +6.3% | $20,620 +2% |
| 2024 | $360 +4% | $20,217 +4.5% |
| 2023 | $346 +1.1% | $19,351 +0.6% |
Find assessor info on the county website
Neighborhood: 91748
Nearby schools
GreatSchools rating
- 4/10Jellick Elementary SchoolGrades: K-6Distance: 0.4 mi
- 8/10Alvarado Intermediate SchoolGrades: 7-8Distance: 0.5 mi
- 8/10John A. Rowland High SchoolGrades: 9-12Distance: 0.8 mi
Schools provided by the listing agent
- Elementary: Jellick
- Middle: Alvarado
- High: Rowland
Source: CRMLS. This data may not be complete. We recommend contacting the local school district to confirm school assignments for this home.
Get a cash offer in 3 minutes
Find out how much your home could sell for in as little as 3 minutes with a no-obligation cash offer.
Estimated market value
$168,000
Get a cash offer in 3 minutes
Find out how much your home could sell for in as little as 3 minutes with a no-obligation cash offer.
Estimated market value
$168,000



