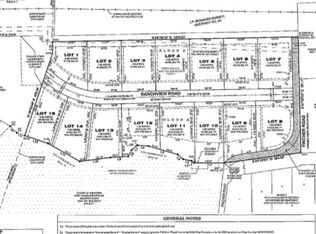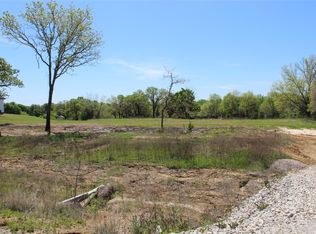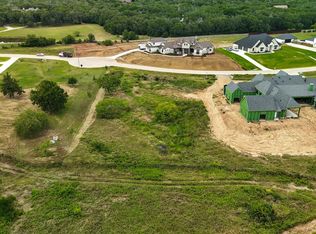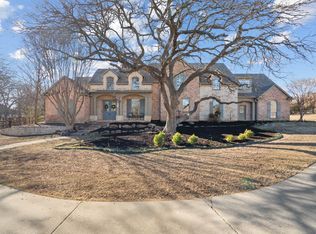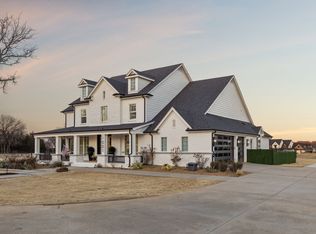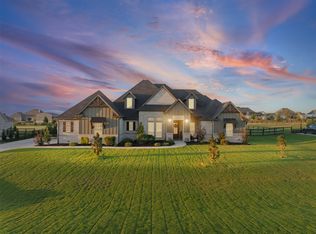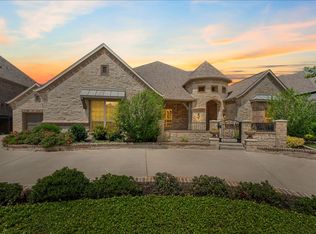Exquisite Custom Estate on One Acre with Captivating Views! Experience luxury living in this remarkable custom-built estate, perfectly situated on a beautifully landscaped one-acre lot in the prestigious Creekview Ranch community. With sweeping views in every direction, this home offers both elegance and comfort in one of North Texas’s most desirable settings. Just outside the Argyle city limits, you’ll enjoy the advantage of lower property taxes while being part of the highly acclaimed Argyle ISD. Every detail of this residence has been thoughtfully designed, blending timeless craftsmanship with modern functionality. Step through grand double iron-and-glass doors into a stunning interior showcasing vaulted ceilings with exposed wood beams, rich hardwood floors, and a striking stone fireplace at the heart of the living space. The chef’s kitchen is an entertainer’s dream, complete with an oversized granite island, farmhouse sink, gas range, double ovens, premium appliances, and a spacious butler’s pantry with extensive cabinetry. The dining area frames picturesque backyard views, making every meal feel special. All four bedrooms are conveniently located on the main floor, each with its own private ensuite bath. The primary suite features a spa-inspired bathroom and a spacious walk-in closet for true retreat living. A dedicated office, mudroom area with built-in seating, and an elegant laundry room with abundant storage ensure daily living is both seamless and stylish. Upstairs, enjoy a media room for movie nights, a loft with custom built-ins, and a convenient half bath. Additional highlights include a 3-car garage, custom built-ins throughout, and a large covered patio perfect for outdoor entertaining. With unmatched attention to detail and an effortless indoor-outdoor flow, this one-of-a-kind estate is a rare opportunity you don’t want to miss.
For sale
Price cut: $64K (12/16)
$1,685,000
1441 Ranchview Rd, Argyle, TX 76226
4beds
4,270sqft
Est.:
Farm, Single Family Residence
Built in 2022
1 Acres Lot
$-- Zestimate®
$395/sqft
$50/mo HOA
What's special
- 131 days |
- 1,451 |
- 53 |
Likely to sell faster than
Zillow last checked: 8 hours ago
Listing updated: December 16, 2025 at 08:49am
Listed by:
Tabetha Fite 0541235 972-365-1861,
Pioneer DFW Realty, LLC 469-363-2092
Source: NTREIS,MLS#: 21075639
Tour with a local agent
Facts & features
Interior
Bedrooms & bathrooms
- Bedrooms: 4
- Bathrooms: 6
- Full bathrooms: 4
- 1/2 bathrooms: 2
Primary bedroom
- Features: Ceiling Fan(s), En Suite Bathroom, Walk-In Closet(s)
- Level: First
- Dimensions: 16 x 14
Bedroom
- Features: Ceiling Fan(s), En Suite Bathroom
- Level: First
- Dimensions: 15 x 12
Bedroom
- Features: Ceiling Fan(s), En Suite Bathroom
- Level: First
- Dimensions: 13 x 12
Bedroom
- Features: Ceiling Fan(s), En Suite Bathroom
- Level: First
- Dimensions: 13 x 13
Primary bathroom
- Features: Built-in Features, Closet Cabinetry, Double Vanity, Stone Counters, Separate Shower
- Level: First
- Dimensions: 13 x 13
Dining room
- Level: First
- Dimensions: 13 x 9
Other
- Level: First
- Dimensions: 10 x 5
Other
- Level: First
- Dimensions: 10 x 5
Other
- Level: First
- Dimensions: 10 x 5
Half bath
- Level: First
- Dimensions: 5 x 5
Half bath
- Level: Second
- Dimensions: 6 x 3
Kitchen
- Features: Butler's Pantry, Granite Counters, Kitchen Island
- Level: First
- Dimensions: 17 x 14
Laundry
- Features: Built-in Features, Granite Counters, Utility Sink
- Level: First
- Dimensions: 12 x 9
Living room
- Features: Built-in Features, Fireplace
- Level: First
- Dimensions: 23 x 21
Loft
- Features: Built-in Features
- Level: Second
- Dimensions: 18 x 9
Media room
- Level: Second
- Dimensions: 17 x 13
Office
- Features: Built-in Features
- Level: First
- Dimensions: 13 x 12
Heating
- Central
Cooling
- Central Air
Appliances
- Included: Built-In Gas Range, Built-In Refrigerator, Double Oven, Dishwasher, Disposal, Microwave
Features
- Chandelier, Eat-in Kitchen, Granite Counters, High Speed Internet, In-Law Floorplan, Kitchen Island, Loft, Open Floorplan, Pantry, Vaulted Ceiling(s), Natural Woodwork, Walk-In Closet(s)
- Flooring: Carpet, Hardwood
- Has basement: No
- Number of fireplaces: 1
- Fireplace features: Living Room, Stone
Interior area
- Total interior livable area: 4,270 sqft
Video & virtual tour
Property
Parking
- Total spaces: 6
- Parking features: Additional Parking, Concrete, Driveway, Garage Faces Side
- Attached garage spaces: 3
- Carport spaces: 3
- Covered spaces: 6
- Has uncovered spaces: Yes
Features
- Levels: One and One Half
- Stories: 1.5
- Patio & porch: Covered
- Exterior features: Lighting, Rain Gutters
- Pool features: None
- Fencing: Metal
Lot
- Size: 1 Acres
- Features: Acreage, Back Yard, Backs to Greenbelt/Park, Lawn, Sprinkler System
Details
- Parcel number: R979928
Construction
Type & style
- Home type: SingleFamily
- Architectural style: Contemporary/Modern,Farmhouse,Modern,Detached
- Property subtype: Farm, Single Family Residence
Materials
- Foundation: Slab
- Roof: Asphalt
Condition
- Year built: 2022
Utilities & green energy
- Sewer: Aerobic Septic
- Water: Public
- Utilities for property: Electricity Connected, Propane, Septic Available, Water Available
Community & HOA
Community
- Security: Carbon Monoxide Detector(s)
- Subdivision: Creekview Ranch
HOA
- Has HOA: Yes
- Services included: Association Management
- HOA fee: $600 annually
- HOA name: Creekview Ranch HOA
- HOA phone: 000-000-0000
Location
- Region: Argyle
Financial & listing details
- Price per square foot: $395/sqft
- Tax assessed value: $2,261,323
- Annual tax amount: $26,390
- Date on market: 10/2/2025
- Cumulative days on market: 202 days
- Listing terms: Cash,Conventional
- Electric utility on property: Yes
Estimated market value
Not available
Estimated sales range
Not available
Not available
Price history
Price history
| Date | Event | Price |
|---|---|---|
| 12/16/2025 | Price change | $1,685,000-3.7%$395/sqft |
Source: NTREIS #21075639 Report a problem | ||
| 10/2/2025 | Price change | $1,749,000-2.8%$410/sqft |
Source: NTREIS #21075639 Report a problem | ||
| 8/15/2025 | Price change | $1,799,000-5.3%$421/sqft |
Source: NTREIS #21009368 Report a problem | ||
| 7/24/2025 | Price change | $1,899,000+616.6%$445/sqft |
Source: NTREIS #21009368 Report a problem | ||
| 8/24/2020 | Pending sale | $265,000$62/sqft |
Source: NTREIS #14397312 Report a problem | ||
Public tax history
Public tax history
| Year | Property taxes | Tax assessment |
|---|---|---|
| 2025 | $31,335 +11.5% | $2,063,378 +20% |
| 2024 | $28,110 +253.2% | $1,719,482 +220.2% |
| 2023 | $7,959 +42.6% | $537,042 +64.4% |
Find assessor info on the county website
BuyAbility℠ payment
Est. payment
$11,048/mo
Principal & interest
$8288
Property taxes
$2120
Other costs
$640
Climate risks
Neighborhood: 76226
Nearby schools
GreatSchools rating
- 9/10Hilltop Elementary SchoolGrades: PK-5Distance: 1.2 mi
- 7/10Argyle Middle SchoolGrades: 7-8Distance: 2.1 mi
- 9/10Argyle High SchoolGrades: 9-12Distance: 4.7 mi
Schools provided by the listing agent
- Elementary: Hilltop
- Middle: Argyle
- High: Argyle
- District: Argyle ISD
Source: NTREIS. This data may not be complete. We recommend contacting the local school district to confirm school assignments for this home.
- Loading
- Loading
