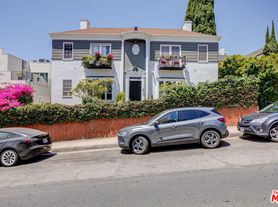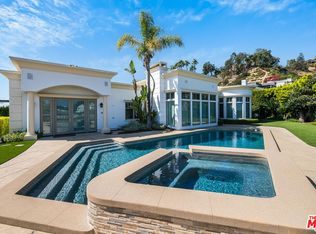Gated and private Mediterranean estate is offered for immediate lease, fully furnished. Tucked away on a quiet alcove just minutes from the Beverly Hills Hotel, Franklin Canyon Reservoir, Rodeo Dr. and Sunset Blvd. walk to Coldwater Canyon park. Estate offers the ultimate blend of privacy, luxury, and resort-style living.
Spanning approx. 7,500 sq. ft. across 3 levels, the home features 7 en-suite bedrooms and 7.5 baths, each with private patios or balconies that welcome natural light and garden views. The grand primary suite includes dual oversized closets, a spa-like bath with soaking tub overlooking the grounds.
Designed for both entertaining and relaxation, the estate boasts a sports court, dry sauna, pool with spa and waterfall, outdoor kitchen, billiards room, home theater, and bar. The chef's kitchen and large dining area is complemented by a dedicated wine/buffet service room/and bar, ideal for gatherings. Additional highlights include a 3-car garage, gated motor court, and lush landscaped grounds, walled and private back yard. Property is available for both short- and long-term lease, 6 MONTH TO 2 YEAR LEASES are preferred. List price reflects long-term leases; utilities may be included with short-term leasing.
House for rent
$38,000/mo
1441 Robmar Dr, Beverly Hills, CA 90210
7beds
7,444sqft
Price may not include required fees and charges.
Singlefamily
Available now
Central air
In unit laundry
7 Attached garage spaces parking
Central, fireplace
What's special
Sports courtPrivate mediterranean estatePrivate patios or balconiesSpa-like bathDry saunaQuiet alcoveGrand primary suite
- 62 days |
- -- |
- -- |
Zillow last checked: 10 hours ago
Listing updated: November 02, 2025 at 10:33pm
Travel times
Looking to buy when your lease ends?
Consider a first-time homebuyer savings account designed to grow your down payment with up to a 6% match & a competitive APY.
Facts & features
Interior
Bedrooms & bathrooms
- Bedrooms: 7
- Bathrooms: 8
- Full bathrooms: 7
- 1/2 bathrooms: 1
Rooms
- Room types: Dining Room, Family Room, Office, Pantry
Heating
- Central, Fireplace
Cooling
- Central Air
Appliances
- Included: Dishwasher, Disposal, Double Oven, Freezer, Microwave, Oven, Refrigerator, Stove
- Laundry: In Unit, Laundry Room
Features
- Balcony, Bar, Breakfast Bar, Built-in Features, Cathedral Ceiling(s), Central Vacuum, Dry Bar, Eat-in Kitchen, Elevator, Granite Counters, In-Law Floorplan, Open Floorplan, Pantry, Recessed Lighting, Sauna, Separate/Formal Dining Room, Stone Counters, Storage, Wet Bar, Wired for Data, Wired for Sound
- Flooring: Tile
- Has fireplace: Yes
- Furnished: Yes
Interior area
- Total interior livable area: 7,444 sqft
Video & virtual tour
Property
Parking
- Total spaces: 7
- Parking features: Attached, Driveway, Garage, Covered
- Has attached garage: Yes
- Details: Contact manager
Features
- Stories: 3
- Exterior features: Architecture Style: Contemporary, Balcony, Bar, Barbecue, Bedroom, Blinds, Bonus Room, Breakfast Bar, Built-in Features, Carbon Monoxide Detector(s), Cathedral Ceiling(s), Central Vacuum, Covered, Deck, Door-Multi, Double Door Entry, Drapes, Driveway, Dry Bar, Eat-in Kitchen, Elevator, Enclosed, Entry/Foyer, Exercise Room, Family Room, Foyer, French Doors, Game Room, Garage, Garage Door Opener, Garage Faces Front, Gardener included in rent, Gas Heat, Gated, Granite Counters, Great Room, Guest Quarters, Heated, Heating system: Central, High Efficiency Water Heater, In Ground, In-Law Floorplan, Kitchen, Landscaped, Laundry, Laundry Room, Lawn, Lighting, Living Room, Lot Features: Lawn, Landscaped, Paved, Sprinkler System, Walkstreet, Yard, Media Room, On Site, Open, Open Floorplan, Outside, Pantry, Patio, Paved, Pool included in rent, Porch, Primary Bathroom, Primary Bedroom, Private, Recessed Lighting, Recreation, Retreat, Sauna, Security Gate, Security Lights, Security System, Separate/Formal Dining Room, Smoke Detector(s), Sport Court, Sprinkler System, Stone, Stone Counters, Storage, Street Lights, Terrace, Tile, View Type: City Lights, View Type: Hills, View Type: Mountain(s), Walkstreet, Water Heater, Wet Bar, Wired for Data, Wired for Sound, Yard
- Has private pool: Yes
- Has spa: Yes
- Spa features: Hottub Spa, Sauna
- Has view: Yes
- View description: City View
Details
- Parcel number: 4355015081
Construction
Type & style
- Home type: SingleFamily
- Architectural style: Contemporary
- Property subtype: SingleFamily
Materials
- Roof: Tile
Condition
- Year built: 2009
Community & HOA
HOA
- Amenities included: Pool, Sauna
Location
- Region: Beverly Hills
Financial & listing details
- Lease term: 12 Months,24 Months,6 Months,MonthToMon
Price history
| Date | Event | Price |
|---|---|---|
| 10/21/2025 | Price change | $38,000-2.6%$5/sqft |
Source: CRMLS #SR25230928 | ||
| 10/2/2025 | Listed for rent | $39,000-2.5%$5/sqft |
Source: CRMLS #SR25230928 | ||
| 1/24/2025 | Listing removed | $40,000$5/sqft |
Source: CRMLS #SR24008588 | ||
| 1/14/2025 | Price change | $40,000+8.1%$5/sqft |
Source: CRMLS #SR24008588 | ||
| 12/16/2024 | Price change | $37,000-5.1%$5/sqft |
Source: CRMLS #SR24008588 | ||

