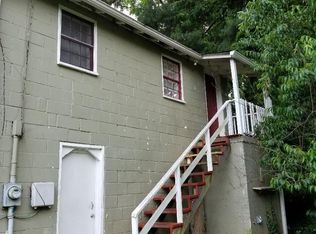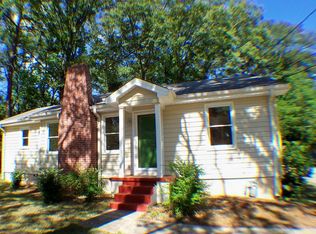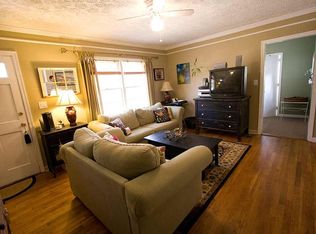Closed
$487,500
1441 Rupert Rd, Decatur, GA 30030
3beds
1,502sqft
Single Family Residence
Built in 1947
0.4 Acres Lot
$480,200 Zestimate®
$325/sqft
$2,480 Estimated rent
Home value
$480,200
$437,000 - $528,000
$2,480/mo
Zestimate® history
Loading...
Owner options
Explore your selling options
What's special
Experience upscale living in this gorgeous 3-bedroom, 2-bathroom bungalow in highly sought after Midway Woods neighborhood, just 8 minutes from downtown Decatur. This fully renovated home has been meticulously designed to blend modern sophistication with timeless elegance, showcasing thoughtful updates and enhancements throughout. Upon arrival, the property greets you with a newly installed custom automatic wrought iron gate and privacy fence, offering both security and exclusivity. Inside, natural light pours through the open spaces, with Nordic-style whitewash hardwood floors connecting the living room, dining area, and chef's kitchen. A light-filled office with a glass-paneled door sits next to the living room's fireplace, providing a quiet space for productivity. The kitchen includes Samsung stainless-steel appliances, quartz counters, a walk-in pantry, built-in wine cooler, glass rinser, and pot filler, to name a few. It opens to an expansive deck, extending the living space outdoors to a secluded backyard with a fire pit, soffit lighting, and landscaping-a perfect setting for both hosting gatherings or peaceful relaxation. In addition, the home features a fully encapsulated crawl space with a sump pump, adding to the property's long-term value and peace of mind. Softly glowing Parisian-inspired milk glass globe fixtures and dimmable recessed lighting (with a Night Mode feature) warmly illuminate the home, evoking an inviting ambiance. The primary suite, accessible via a private staircase, features vaulted ceilings, a custom built-in library, pocket doors leading to a walk-in closet and adjacent laundry area, and a Japandi-style spa-inspired bathroom with a freestanding soaking tub, walk-in shower, and dual walnut vanity. Two large secondary bedrooms on the main floor share a well-designed full bathroom with a floating vanity, slat accent wall, and pendant lighting. With an ideal balance of privacy, design, and functionality, this home is a rare find, with upgrades and enhancements that make it even more special.
Zillow last checked: 8 hours ago
Listing updated: April 18, 2025 at 07:37am
Listed by:
Quinn Cartall 210-240-7005,
Harry Norman Realtors
Bought with:
James H Robbins, 345519
Engel & Völkers Atlanta
Source: GAMLS,MLS#: 10483883
Facts & features
Interior
Bedrooms & bathrooms
- Bedrooms: 3
- Bathrooms: 2
- Full bathrooms: 2
- Main level bathrooms: 1
- Main level bedrooms: 2
Kitchen
- Features: Walk-in Pantry
Heating
- Central, Forced Air, Natural Gas, Zoned
Cooling
- Attic Fan, Central Air, Electric, Zoned
Appliances
- Included: Dishwasher, Disposal, Gas Water Heater, Microwave, Refrigerator, Tankless Water Heater
- Laundry: Upper Level
Features
- Bookcases, Separate Shower, Soaking Tub, Vaulted Ceiling(s), Walk-In Closet(s)
- Flooring: Hardwood
- Basement: None
- Number of fireplaces: 1
- Fireplace features: Living Room
- Common walls with other units/homes: No Common Walls
Interior area
- Total structure area: 1,502
- Total interior livable area: 1,502 sqft
- Finished area above ground: 1,502
- Finished area below ground: 0
Property
Parking
- Total spaces: 4
- Parking features: Assigned
Features
- Levels: Two
- Stories: 2
- Patio & porch: Deck, Porch
- Fencing: Fenced,Privacy,Wood
- Body of water: None
Lot
- Size: 0.40 Acres
- Features: Private
Details
- Parcel number: 15 201 04 023
- On leased land: Yes
Construction
Type & style
- Home type: SingleFamily
- Architectural style: Other
- Property subtype: Single Family Residence
Materials
- Other
- Foundation: Block
- Roof: Other
Condition
- Resale
- New construction: No
- Year built: 1947
Details
- Warranty included: Yes
Utilities & green energy
- Sewer: Public Sewer
- Water: Public
- Utilities for property: Cable Available, Electricity Available, High Speed Internet, Natural Gas Available, Water Available
Green energy
- Energy efficient items: Appliances, Insulation, Thermostat, Water Heater
Community & neighborhood
Security
- Security features: Carbon Monoxide Detector(s)
Community
- Community features: Park, Street Lights, Tennis Court(s), Near Public Transport, Walk To Schools, Near Shopping
Location
- Region: Decatur
- Subdivision: Midway Woods
HOA & financial
HOA
- Has HOA: No
- Services included: Other
Other
Other facts
- Listing agreement: Exclusive Agency
- Listing terms: Cash,Conventional
Price history
| Date | Event | Price |
|---|---|---|
| 4/17/2025 | Sold | $487,500-2.5%$325/sqft |
Source: | ||
| 3/24/2025 | Pending sale | $499,999$333/sqft |
Source: | ||
| 3/21/2025 | Listed for sale | $499,999-8.9%$333/sqft |
Source: | ||
| 2/1/2025 | Listing removed | $549,000$366/sqft |
Source: | ||
| 12/31/2024 | Price change | $549,000+16.8%$366/sqft |
Source: | ||
Public tax history
| Year | Property taxes | Tax assessment |
|---|---|---|
| 2025 | $9,656 +40.5% | $210,040 +43.8% |
| 2024 | $6,870 +26.2% | $146,080 +27.5% |
| 2023 | $5,443 +0.2% | $114,560 -0.6% |
Find assessor info on the county website
Neighborhood: Midway Woods
Nearby schools
GreatSchools rating
- 5/10Avondale Elementary SchoolGrades: PK-5Distance: 1.8 mi
- 5/10Druid Hills Middle SchoolGrades: 6-8Distance: 4.7 mi
- 6/10Druid Hills High SchoolGrades: 9-12Distance: 3.7 mi
Schools provided by the listing agent
- Elementary: Avondale
- Middle: Druid Hills
- High: Druid Hills
Source: GAMLS. This data may not be complete. We recommend contacting the local school district to confirm school assignments for this home.
Get a cash offer in 3 minutes
Find out how much your home could sell for in as little as 3 minutes with a no-obligation cash offer.
Estimated market value$480,200
Get a cash offer in 3 minutes
Find out how much your home could sell for in as little as 3 minutes with a no-obligation cash offer.
Estimated market value
$480,200


