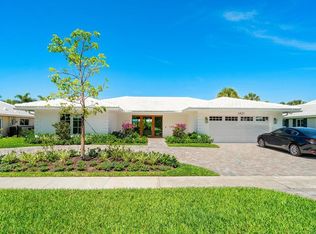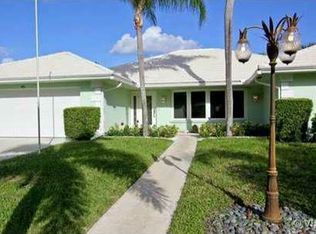Sold for $1,325,000
$1,325,000
1441 SW Tamarind Way, Boca Raton, FL 33486
3beds
1,991sqft
Single Family Residence
Built in 1967
9,261 Square Feet Lot
$1,282,700 Zestimate®
$665/sqft
$6,063 Estimated rent
Home value
$1,282,700
$1.14M - $1.45M
$6,063/mo
Zestimate® history
Loading...
Owner options
Explore your selling options
What's special
Exquisitely remodeled bespoke residence with over $300,000 in recent renovations and upgrades. As you enter through the modern impact glass door, you're greeted by 36x36 white porcelain flooring. The gourmet kitchen is open and features high gloss cabinetry with accent lighting, quartz countertops, a large island with stool seating, top-of-the-line Sub Zero and Wolf appliances. The dining area includes a built-in bar, and the family room offers a comfortable space for relaxation.The master bedroom boasts an oversized custom bath, beautifully designed with a large porcelain tiled shower and an elongated dual sink vanity. The third bedroom has been reimagined with a custom built-in closet system for the master bedroom and includes an office area, which can easily be converted back to a third bedroom. The guest bath is elegantly updated with a frameless shower and porcelain tile.
Additional features include custom window coverings, a large indoor laundry room with a new LG washer, dryer, and wash sink, epoxy flooring in the garage, a new drain line with a pump for the 2021 HVAC, all HVAC vents cleaned and sealed. and hot water tank from 2017. The home also has a brand new electric panel, a white concrete tile roof from 2023, a flat tile roof installed in 2021, and HURRICANE windows and doors from 2020. The house was freshly painted with new soffit covers and gutters installed, and all-new landscaping with Clusia hedges.
The pool and patio area feature an extra-large covered space and an open pool concept patio, complemented by brick-paved walkways and driveway.
Zillow last checked: 8 hours ago
Listing updated: July 11, 2025 at 02:20am
Listed by:
Gregory M Lynn 561-212-9033,
Lynn Realty Group,
Charli Lynn 561-212-2024,
Lynn Realty Group
Bought with:
Luke R Redigan
Coldwell Banker/BR
Source: BeachesMLS,MLS#: RX-10999514 Originating MLS: Beaches MLS
Originating MLS: Beaches MLS
Facts & features
Interior
Bedrooms & bathrooms
- Bedrooms: 3
- Bathrooms: 2
- Full bathrooms: 2
Primary bedroom
- Level: M
- Area: 240 Square Feet
- Dimensions: 16 x 15
Bedroom 2
- Level: M
- Area: 180 Square Feet
- Dimensions: 15 x 12
Bedroom 3
- Level: M
- Area: 132 Square Feet
- Dimensions: 12 x 11
Family room
- Level: M
- Area: 252 Square Feet
- Dimensions: 18 x 14
Kitchen
- Level: M
- Area: 216 Square Feet
- Dimensions: 18 x 12
Living room
- Level: M
- Area: 352 Square Feet
- Dimensions: 22 x 16
Patio
- Level: M
- Area: 1456 Square Feet
- Dimensions: 52 x 28
Patio
- Level: M
- Area: 684 Square Feet
- Dimensions: 38 x 18
Utility room
- Level: M
- Area: 91 Square Feet
- Dimensions: 13 x 7
Heating
- Central, Electric
Cooling
- Central Air, Electric
Appliances
- Included: Cooktop, Dishwasher, Dryer, Microwave, Electric Range, Refrigerator, Wall Oven, Washer, Electric Water Heater
- Laundry: Inside
Features
- Built-in Features, Closet Cabinets, Entry Lvl Lvng Area, Entrance Foyer, Kitchen Island, Pantry, Walk-In Closet(s)
- Flooring: Ceramic Tile
- Windows: Hurricane Windows, Impact Glass, Sliding, Impact Glass (Complete)
- Common walls with other units/homes: Corner
Interior area
- Total structure area: 3,146
- Total interior livable area: 1,991 sqft
Property
Parking
- Total spaces: 2
- Parking features: 2+ Spaces, Covered, Driveway, Garage - Attached, Auto Garage Open
- Attached garage spaces: 2
- Has uncovered spaces: Yes
Features
- Stories: 1
- Patio & porch: Covered Patio, Open Patio
- Exterior features: Auto Sprinkler, Zoned Sprinkler
- Has private pool: Yes
- Pool features: Freeform, In Ground
- Has view: Yes
- View description: Garden, Pool
- Waterfront features: None
Lot
- Size: 9,261 sqft
- Dimensions: 110 x 85
- Features: < 1/4 Acre, Corner Lot, Sidewalks
Details
- Parcel number: 06434730240230241
- Zoning: R1D(ci
Construction
Type & style
- Home type: SingleFamily
- Architectural style: Ranch
- Property subtype: Single Family Residence
Materials
- CBS
- Roof: Flat Tile
Condition
- Resale
- New construction: No
- Year built: 1967
Utilities & green energy
- Sewer: Public Sewer
- Water: Public
- Utilities for property: Cable Connected, Electricity Connected
Community & neighborhood
Security
- Security features: Smoke Detector(s)
Community
- Community features: Park
Location
- Region: Boca Raton
- Subdivision: Camino Gardens
HOA & financial
HOA
- Has HOA: Yes
- HOA fee: $63 monthly
- Services included: Common Areas, Management Fees, Manager
Other fees
- Application fee: $0
Other
Other facts
- Listing terms: Cash,Conventional
Price history
| Date | Event | Price |
|---|---|---|
| 10/11/2024 | Sold | $1,325,000-11.4%$665/sqft |
Source: | ||
| 10/2/2024 | Pending sale | $1,495,000$751/sqft |
Source: | ||
| 6/26/2024 | Listed for sale | $1,495,000+24.6%$751/sqft |
Source: | ||
| 12/15/2023 | Sold | $1,200,000-3.9%$603/sqft |
Source: | ||
| 11/28/2023 | Pending sale | $1,249,000$627/sqft |
Source: | ||
Public tax history
| Year | Property taxes | Tax assessment |
|---|---|---|
| 2024 | $17,271 +14.1% | $1,032,556 +97.3% |
| 2023 | $15,135 +0.5% | $523,297 +3% |
| 2022 | $15,063 +76.2% | $508,055 +3% |
Find assessor info on the county website
Neighborhood: 33486
Nearby schools
GreatSchools rating
- 9/10Addison Mizner Elementary SchoolGrades: K-8Distance: 1 mi
- 6/10Boca Raton Community High SchoolGrades: 9-12Distance: 2.1 mi
- 8/10Boca Raton Community Middle SchoolGrades: 6-8Distance: 1.7 mi
Schools provided by the listing agent
- Elementary: Addison Mizner Elementary School
- Middle: Boca Raton Community Middle School
- High: Boca Raton Community High School
Source: BeachesMLS. This data may not be complete. We recommend contacting the local school district to confirm school assignments for this home.
Get a cash offer in 3 minutes
Find out how much your home could sell for in as little as 3 minutes with a no-obligation cash offer.
Estimated market value$1,282,700
Get a cash offer in 3 minutes
Find out how much your home could sell for in as little as 3 minutes with a no-obligation cash offer.
Estimated market value
$1,282,700

