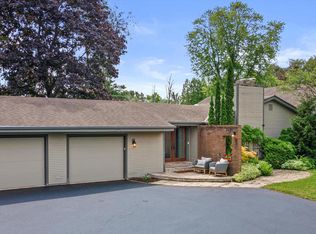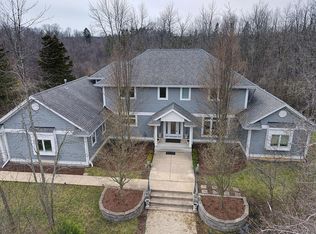Closed
$700,000
1441 West County Line ROAD, River Hills, WI 53217
4beds
3,166sqft
Single Family Residence
Built in 2001
2.43 Acres Lot
$720,300 Zestimate®
$221/sqft
$5,458 Estimated rent
Home value
$720,300
$655,000 - $792,000
$5,458/mo
Zestimate® history
Loading...
Owner options
Explore your selling options
What's special
Impressive open concept River Hills home on a gorgeous wooded lot! Gleaming hardwood floors throughout the main level. Updated kitchen with stainless steel appliances, granite countertops, and breakfast bar. Sunny screened in porch with sweeping views of the mature yard that opens up to the huge deck perfect for outdoor entertaining. Spacious first-floor master suite with jetted tub and separate shower. Loft area and 3 additional bedrooms and full bath on the second level. Fantastic potential on the Lower level to add approximately 1,000 sq. ft. of additional living space and full size windows overlooking the yard! Must see!
Zillow last checked: 8 hours ago
Listing updated: July 18, 2025 at 09:04am
Listed by:
Quinlevan & Armitage Team* PropertyInfo@shorewest.com,
Shorewest Realtors, Inc.
Bought with:
Kristy A Robbins
Source: WIREX MLS,MLS#: 1920591 Originating MLS: Metro MLS
Originating MLS: Metro MLS
Facts & features
Interior
Bedrooms & bathrooms
- Bedrooms: 4
- Bathrooms: 3
- Full bathrooms: 2
- 1/2 bathrooms: 1
- Main level bedrooms: 1
Primary bedroom
- Level: Main
- Area: 210
- Dimensions: 15 x 14
Bedroom 2
- Level: Upper
- Area: 143
- Dimensions: 13 x 11
Bedroom 3
- Level: Upper
- Area: 143
- Dimensions: 13 x 11
Bedroom 4
- Level: Upper
- Area: 360
- Dimensions: 30 x 12
Bathroom
- Features: Stubbed For Bathroom on Lower, Tub Only, Ceramic Tile, Whirlpool, Master Bedroom Bath: Walk-In Shower, Master Bedroom Bath, Shower Over Tub, Shower Stall
Dining room
- Level: Main
- Area: 195
- Dimensions: 15 x 13
Kitchen
- Level: Main
- Area: 384
- Dimensions: 24 x 16
Living room
- Level: Main
- Area: 420
- Dimensions: 21 x 20
Heating
- Natural Gas, Forced Air
Cooling
- Central Air
Appliances
- Included: Other
Features
- High Speed Internet, Pantry, Cathedral/vaulted ceiling, Walk-In Closet(s)
- Flooring: Wood
- Windows: Skylight(s)
- Basement: 8'+ Ceiling,Full,Full Size Windows,Concrete,Sump Pump
Interior area
- Total structure area: 3,166
- Total interior livable area: 3,166 sqft
- Finished area above ground: 3,166
Property
Parking
- Total spaces: 3.5
- Parking features: Basement Access, Garage Door Opener, Attached, 3 Car
- Attached garage spaces: 3.5
Features
- Levels: Two
- Stories: 2
- Patio & porch: Deck
- Has spa: Yes
- Spa features: Bath
Lot
- Size: 2.43 Acres
- Features: Wooded
Details
- Parcel number: 0149994000
- Zoning: RES
Construction
Type & style
- Home type: SingleFamily
- Architectural style: Contemporary
- Property subtype: Single Family Residence
Materials
- Brick, Brick/Stone, Wood Siding
Condition
- 21+ Years
- New construction: No
- Year built: 2001
Utilities & green energy
- Sewer: Public Sewer
- Water: Well
- Utilities for property: Cable Available
Community & neighborhood
Location
- Region: River Hills
- Municipality: River Hills
Price history
| Date | Event | Price |
|---|---|---|
| 7/18/2025 | Sold | $700,000-3.4%$221/sqft |
Source: | ||
| 6/26/2025 | Contingent | $725,000$229/sqft |
Source: | ||
| 6/13/2025 | Listed for sale | $725,000+40.1%$229/sqft |
Source: | ||
| 7/26/2019 | Sold | $517,500-1.4%$163/sqft |
Source: Public Record Report a problem | ||
| 4/17/2019 | Listed for sale | $524,900$166/sqft |
Source: Powers Realty Group #1617074 Report a problem | ||
Public tax history
| Year | Property taxes | Tax assessment |
|---|---|---|
| 2022 | $12,151 -17.2% | $524,000 |
| 2021 | $14,668 | $524,000 |
| 2020 | $14,668 +1.2% | $524,000 |
Find assessor info on the county website
Neighborhood: 53217
Nearby schools
GreatSchools rating
- 10/10Indian Hill Elementary SchoolGrades: PK-3Distance: 1.1 mi
- 10/10Maple Dale Elementary SchoolGrades: 4-8Distance: 1.7 mi
- 9/10Nicolet High SchoolGrades: 9-12Distance: 3.6 mi
Schools provided by the listing agent
- Elementary: Indian Hill
- High: Nicolet
- District: Maple Dale-Indian Hill
Source: WIREX MLS. This data may not be complete. We recommend contacting the local school district to confirm school assignments for this home.
Get pre-qualified for a loan
At Zillow Home Loans, we can pre-qualify you in as little as 5 minutes with no impact to your credit score.An equal housing lender. NMLS #10287.
Sell with ease on Zillow
Get a Zillow Showcase℠ listing at no additional cost and you could sell for —faster.
$720,300
2% more+$14,406
With Zillow Showcase(estimated)$734,706

