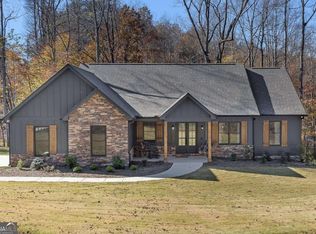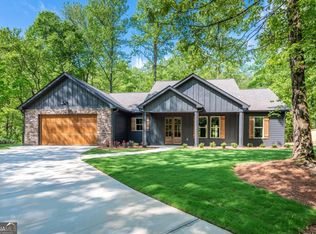Closed
$565,000
1441 Whitestone Rd, Talking Rock, GA 30175
3beds
1,905sqft
Single Family Residence
Built in 2024
1.5 Acres Lot
$565,500 Zestimate®
$297/sqft
$2,636 Estimated rent
Home value
$565,500
$537,000 - $594,000
$2,636/mo
Zestimate® history
Loading...
Owner options
Explore your selling options
What's special
This home is ideally situated just off Hwy. 515 N., only 10 minutes to Jasper, 15 minutes to Ellijay, and less than 5 minutes to Biguns BBQ. Minutes from historic Talking Rock, which features a park with walking trails, restaurants, and antique stores!? Nestled on a secluded 1.5 acres of usable, wooded land, this Craftsman-style ranch boasts a full daylight terrace level and a step less entry. Its exterior features concrete lap siding with board and batten accents, a striking stone facade, and inviting wood-tone shutters. There's an oversized two-car garage attached. Step onto the welcoming front porch through an impressive 8-foot entry door. Inside, the Great Room offers stunning Luxury Vinyl Plank flooring throughout the home. The grand floor-to-ceiling stone fireplace with gas logs reaches toward the vaulted beamed ceiling accentuated by shiplap, creating a cozy atmosphere. The open kitchen seamlessly connects to the great room, featuring stained cabinetry with soft-close drawers, granite counters, a work island, and all stainless appliances. From the kitchen, you can access the spacious covered porch, featuring Trek flooring and a warm tongue-and-groove ceiling-perfect for enjoying the serene, private backyard. The luxurious master suite boasts a vaulted ceiling, custom 8-foot doors, and a spacious walk-in closet, while the bedroom and bathroom receive abundant natural light. The master bath is a true spa retreat, showcasing double vanities, granite counters, a linen closet, and a spacious walk-in shower. The recent owner upgraded the attic with spray foam insulation, greatly improving the home's energy efficiency, and has recently filled the propane tank that fuels the tankless hot water heater and gas logs. This thoughtfully designed split-bedroom layout ensures guest privacy, with two additional bedrooms enjoying their own private full bathroom featuring granite counters and stylish tile tub surround and floors. Professionally landscaped, this home is in a highly sought-after location!
Zillow last checked: 8 hours ago
Listing updated: September 27, 2025 at 06:26am
Listed by:
Carolyn Childers 770-894-1974,
Call It Closed International
Bought with:
Non Mls Salesperson, 178803
Non-Mls Company
Source: GAMLS,MLS#: 10540231
Facts & features
Interior
Bedrooms & bathrooms
- Bedrooms: 3
- Bathrooms: 2
- Full bathrooms: 2
- Main level bathrooms: 2
- Main level bedrooms: 3
Heating
- Central, Heat Pump, Propane
Cooling
- Ceiling Fan(s), Central Air, Electric
Appliances
- Included: Dishwasher, Microwave, Oven/Range (Combo), Refrigerator, Stainless Steel Appliance(s), Tankless Water Heater
- Laundry: Upper Level
Features
- Beamed Ceilings, Double Vanity, High Ceilings, Master On Main Level, Split Bedroom Plan, Tile Bath, Vaulted Ceiling(s), Walk-In Closet(s)
- Flooring: Tile, Vinyl
- Basement: Bath/Stubbed,Daylight,Exterior Entry,Full,Interior Entry,Unfinished
- Attic: Pull Down Stairs
- Number of fireplaces: 1
Interior area
- Total structure area: 1,905
- Total interior livable area: 1,905 sqft
- Finished area above ground: 1,905
- Finished area below ground: 0
Property
Parking
- Parking features: Carport, Garage Door Opener
- Has garage: Yes
- Has carport: Yes
Features
- Levels: One
- Stories: 1
Lot
- Size: 1.50 Acres
- Features: Private, Sloped
Details
- Parcel number: 011 030 005
- Special conditions: Agent/Seller Relationship
Construction
Type & style
- Home type: SingleFamily
- Architectural style: Craftsman,Ranch
- Property subtype: Single Family Residence
Materials
- Other, Stone
- Roof: Composition
Condition
- Resale
- New construction: No
- Year built: 2024
Utilities & green energy
- Sewer: Septic Tank
- Water: Public
- Utilities for property: Cable Available, Electricity Available, High Speed Internet, Phone Available, Propane, Water Available
Community & neighborhood
Community
- Community features: None
Location
- Region: Talking Rock
- Subdivision: Talona Valley
Other
Other facts
- Listing agreement: Exclusive Right To Sell
- Listing terms: Cash,Conventional
Price history
| Date | Event | Price |
|---|---|---|
| 9/26/2025 | Sold | $565,000-1.7%$297/sqft |
Source: | ||
| 9/6/2025 | Pending sale | $575,000$302/sqft |
Source: | ||
| 9/6/2025 | Listed for sale | $575,000$302/sqft |
Source: | ||
| 8/8/2025 | Pending sale | $575,000$302/sqft |
Source: | ||
| 7/9/2025 | Price change | $575,000-0.7%$302/sqft |
Source: | ||
Public tax history
| Year | Property taxes | Tax assessment |
|---|---|---|
| 2024 | $234 -86.1% | $12,000 -85.9% |
| 2023 | $1,684 | $85,074 |
Find assessor info on the county website
Neighborhood: 30175
Nearby schools
GreatSchools rating
- 8/10Hill City Elementary SchoolGrades: PK-4Distance: 4.3 mi
- 3/10Pickens County Middle SchoolGrades: 7-8Distance: 8.1 mi
- 6/10Pickens County High SchoolGrades: 9-12Distance: 8.7 mi
Schools provided by the listing agent
- Elementary: Hill City
- Middle: Jasper
- High: Pickens County
Source: GAMLS. This data may not be complete. We recommend contacting the local school district to confirm school assignments for this home.
Get a cash offer in 3 minutes
Find out how much your home could sell for in as little as 3 minutes with a no-obligation cash offer.
Estimated market value$565,500
Get a cash offer in 3 minutes
Find out how much your home could sell for in as little as 3 minutes with a no-obligation cash offer.
Estimated market value
$565,500

