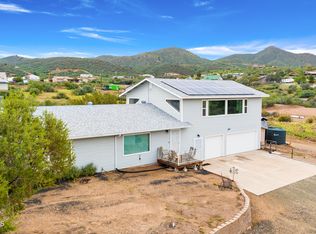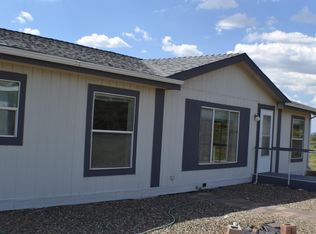This home is a countryside dream. Freshly updated in all the right places. The main house has a master suite with a split floor plan, guest bedrooms along the hallway, and a bonus grand size suite off the finished basement downstairs. Downstairs suite has a large walk-in closet, Roman style tub, dual head walk-in shower, double vanity, small coffee nook or wine bar, and french doors to a private entrance and driveway. ( Take a peak inside the hidden storage closet behind the book shelf ...)Upstairs, you can enjoy morning coffee and views on the deck off the kitchen. Kitchen has new appliances and Quartz countertops. Front yard is designed for plenty of parking and space for patio furniture to wind down and night and maybe enjoy a bonfire.
This property is off market, which means it's not currently listed for sale or rent on Zillow. This may be different from what's available on other websites or public sources.

