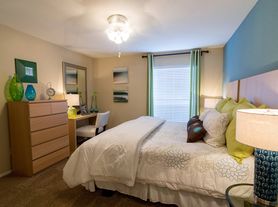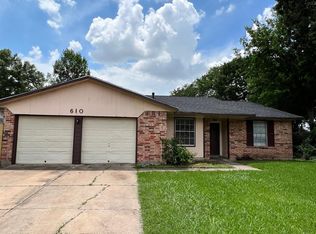THIS BEAUTIFULLY REMODELED GEM IS JUST MINUTES FROM DOWNTOWN HOUSTON AND THE WORLD-FAMOUS MEDICAL CENTER! BOASTING 3 BEDROOMS WITH A LARGE FLEX ROOM/STUDY/BEDROOM, THE UPGRADES ARE ENDLESS! NEW ROOF, NEW CARPET IN BEDROOMS, NEW COUNTERTOPS, AND THE LIST GOES ON! THIS PROPERTY COMES WITH EVERYTHING YOU NEED INCLUDING REFRIGERATOR, MICROWAVE, DISHWASHER & WASHER & DRYER! THE PROPERTY THAT KEEPS ON GIVING, EVEN HAS A SUNROOM IN THE BACK WHICH ALLOWS YOU TO SIT OUTSIDE WHILE SCREENED IN ALLOWING YOU TO JUST ENJOY NATURE! HAVING A VIEW OF THE OVERSIZED BACKYARD IS SIMPLY THE ICING ON THE CAKE! RUN, DON'T WALK TO VIEW THIS PROPERTY BEFORE IT'S TOO LATE!
Copyright notice - Data provided by HAR.com 2022 - All information provided should be independently verified.
House for rent
$1,750/mo
14410 Foxford Way, Houston, TX 77015
3beds
1,685sqft
Price may not include required fees and charges.
Singlefamily
Available now
-- Pets
Electric
In unit laundry
2 Attached garage spaces parking
Electric
What's special
Oversized backyardNew carpet in bedroomsRemodeled gemNew countertopsSunroom in the backNew roof
- 1 day |
- -- |
- -- |
Travel times
Looking to buy when your lease ends?
Consider a first-time homebuyer savings account designed to grow your down payment with up to a 6% match & a competitive APY.
Facts & features
Interior
Bedrooms & bathrooms
- Bedrooms: 3
- Bathrooms: 2
- Full bathrooms: 2
Rooms
- Room types: Family Room, Sun Room
Heating
- Electric
Cooling
- Electric
Appliances
- Included: Dishwasher, Disposal, Dryer, Microwave, Refrigerator, Stove, Washer
- Laundry: In Unit
Features
- All Bedrooms Down, Crown Molding, High Ceilings, Primary Bed - 1st Floor, Vaulted Ceiling
- Flooring: Carpet, Wood
Interior area
- Total interior livable area: 1,685 sqft
Property
Parking
- Total spaces: 2
- Parking features: Attached, Covered
- Has attached garage: Yes
- Details: Contact manager
Features
- Stories: 1
- Exterior features: 1 Living Area, All Bedrooms Down, Architecture Style: Traditional, Attached, Back Yard, Crown Molding, Entry, Flooring: Wood, Formal Dining, Formal Living, Game Room, Garage Door Opener, Heating: Electric, High Ceilings, Living Area - 1st Floor, Lot Features: Back Yard, Subdivided, Primary Bed - 1st Floor, Screened, Subdivided, Utility Room in Garage, Vaulted Ceiling
Details
- Parcel number: 1013090000030
Construction
Type & style
- Home type: SingleFamily
- Property subtype: SingleFamily
Condition
- Year built: 1970
Community & HOA
Location
- Region: Houston
Financial & listing details
- Lease term: Long Term,12 Months
Price history
| Date | Event | Price |
|---|---|---|
| 10/29/2025 | Listed for rent | $1,750-5.4%$1/sqft |
Source: | ||
| 10/3/2025 | Listing removed | $1,850$1/sqft |
Source: | ||
| 9/30/2025 | Price change | $1,850-7.5%$1/sqft |
Source: | ||
| 9/15/2025 | Listed for rent | $2,000$1/sqft |
Source: | ||
| 6/7/2012 | Listed for sale | $105,000$62/sqft |
Source: BHGRE Anderson Properties #34558240 | ||

