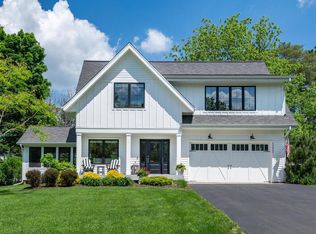Closed
Zestimate®
$408,000
14410 Grenier Rd, Minnetonka, MN 55345
3beds
2,392sqft
Single Family Residence
Built in 1964
0.31 Acres Lot
$408,000 Zestimate®
$171/sqft
$3,217 Estimated rent
Home value
$408,000
$375,000 - $445,000
$3,217/mo
Zestimate® history
Loading...
Owner options
Explore your selling options
What's special
In the same family for over 60 years! Interior photos coming Tues. 5/20. Beautifully maintained south facing home with newer mechanicals. Updated and painted siding, Hvac 4yrs old, water heater 2 yrs old, new driveway 2021, updated windows. Exterior has European roll-shutters on windows and patio door. Main bedrooms with ceiling fans and HWF, updated full bath with ceramic tile floor and surround, primary 3/4 bath with ceramic. Step down living room has large front window. Front and rear decks plus a screened porch for morning coffee or entertaining a crowd. Lower level has family room w/ceiling fan that could be a BR if an egress window is added. LL 3/4 bath needs enclosing and flooring (3rd bath). Level back yard with mature trees, you can drive on side of house to back garage and shed. Irrigation system, quiet dead-end culdesac, fiber optic going in the street now. Great opportunity to add your updates as you go!
Zillow last checked: 8 hours ago
Listing updated: July 08, 2025 at 12:56pm
Listed by:
Martha S Hoover 612-382-8051,
RE/MAX Preferred
Bought with:
Vicki Katzovitz Siskin
Counselor Realty, Inc.
Source: NorthstarMLS as distributed by MLS GRID,MLS#: 6721535
Facts & features
Interior
Bedrooms & bathrooms
- Bedrooms: 3
- Bathrooms: 3
- Full bathrooms: 1
- 3/4 bathrooms: 2
Bedroom 1
- Level: Main
- Area: 132 Square Feet
- Dimensions: 12x11
Bedroom 2
- Level: Main
- Area: 132 Square Feet
- Dimensions: 12x11
Bedroom 3
- Level: Main
- Area: 132 Square Feet
- Dimensions: 12x11
Deck
- Level: Main
- Area: 252 Square Feet
- Dimensions: 18x14
Den
- Level: Lower
- Area: 156 Square Feet
- Dimensions: 13x12
Dining room
- Level: Main
- Area: 110 Square Feet
- Dimensions: 11x10
Family room
- Level: Lower
- Area: 247 Square Feet
- Dimensions: 19x13
Foyer
- Level: Main
- Area: 70 Square Feet
- Dimensions: 14x05
Kitchen
- Level: Main
- Area: 121 Square Feet
- Dimensions: 11x11
Living room
- Level: Main
- Area: 156 Square Feet
- Dimensions: 13x12
Office
- Level: Lower
- Area: 192 Square Feet
- Dimensions: 16x12
Screened porch
- Level: Main
- Area: 198 Square Feet
- Dimensions: 18x11
Storage
- Level: Lower
- Area: 88 Square Feet
- Dimensions: 11x08
Heating
- Forced Air
Cooling
- Central Air
Appliances
- Included: Dishwasher, Electric Water Heater, Range, Refrigerator, Water Softener Owned
Features
- Basement: Block,Full,Partially Finished
- Has fireplace: No
Interior area
- Total structure area: 2,392
- Total interior livable area: 2,392 sqft
- Finished area above ground: 1,196
- Finished area below ground: 598
Property
Parking
- Total spaces: 3
- Parking features: Attached, Detached
- Attached garage spaces: 3
Accessibility
- Accessibility features: None
Features
- Levels: One
- Stories: 1
- Patio & porch: Deck, Porch, Rear Porch, Screened
Lot
- Size: 0.31 Acres
- Dimensions: 100 x 138 x 100 x 133
- Features: Many Trees
Details
- Additional structures: Additional Garage, Storage Shed
- Foundation area: 1196
- Parcel number: 3311722140016
- Zoning description: Residential-Single Family
Construction
Type & style
- Home type: SingleFamily
- Property subtype: Single Family Residence
Materials
- Engineered Wood, Wood Siding
- Roof: Asphalt
Condition
- Age of Property: 61
- New construction: No
- Year built: 1964
Utilities & green energy
- Electric: Circuit Breakers, Power Company: Xcel Energy
- Gas: Natural Gas
- Sewer: City Sewer/Connected
- Water: City Water/Connected
Community & neighborhood
Location
- Region: Minnetonka
- Subdivision: Glen Lake
HOA & financial
HOA
- Has HOA: No
Price history
| Date | Event | Price |
|---|---|---|
| 7/8/2025 | Sold | $408,000+4.9%$171/sqft |
Source: | ||
| 5/29/2025 | Pending sale | $389,000$163/sqft |
Source: | ||
| 5/21/2025 | Listing removed | $389,000$163/sqft |
Source: | ||
| 5/19/2025 | Listed for sale | $389,000+78.9%$163/sqft |
Source: | ||
| 5/24/2013 | Sold | $217,411$91/sqft |
Source: Public Record Report a problem | ||
Public tax history
| Year | Property taxes | Tax assessment |
|---|---|---|
| 2025 | $4,424 +1.7% | $379,100 +1.8% |
| 2024 | $4,349 +6.2% | $372,300 +0.2% |
| 2023 | $4,094 +9.2% | $371,700 +4.6% |
Find assessor info on the county website
Neighborhood: 55345
Nearby schools
GreatSchools rating
- 2/10Gatewood Elementary SchoolGrades: PK-6Distance: 0.3 mi
- 4/10Hopkins West Junior High SchoolGrades: 6-9Distance: 2.4 mi
- 8/10Hopkins Senior High SchoolGrades: 10-12Distance: 4.8 mi
Get a cash offer in 3 minutes
Find out how much your home could sell for in as little as 3 minutes with a no-obligation cash offer.
Estimated market value$408,000
Get a cash offer in 3 minutes
Find out how much your home could sell for in as little as 3 minutes with a no-obligation cash offer.
Estimated market value
$408,000
