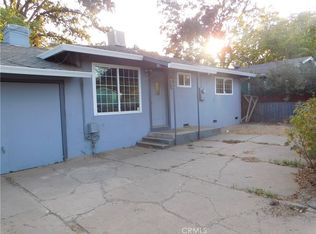MOTIVATED SELLER! Cute little starter home or investment property on freshly paved street in the City of Clearlake. Fenced, level yard with a garage. Covered porch and cement walk-ways. There is also a carport on the other side of the yard/house. Main house is a 2 bedroom, 1(full) bathroom with laundry hook-ups in the bathroom. One of the bedrooms has a slider leading to yard. The living room has 2 ceiling fans, swamp cooler and pellet stove. Laminate flooring throughout. Kitchen features dual sink, and a pantry room. The garage has a studio/room attached to it with a 3/4 bathroom featuring a walk-in shower. This property is on city water and sewer, plus has a well for irrigation that has to be plugged in. Be in Napa in about a hour, I5 a hour or HWY 101 a hour. Walking distance to school, beach, shopping and parks.
This property is off market, which means it's not currently listed for sale or rent on Zillow. This may be different from what's available on other websites or public sources.

