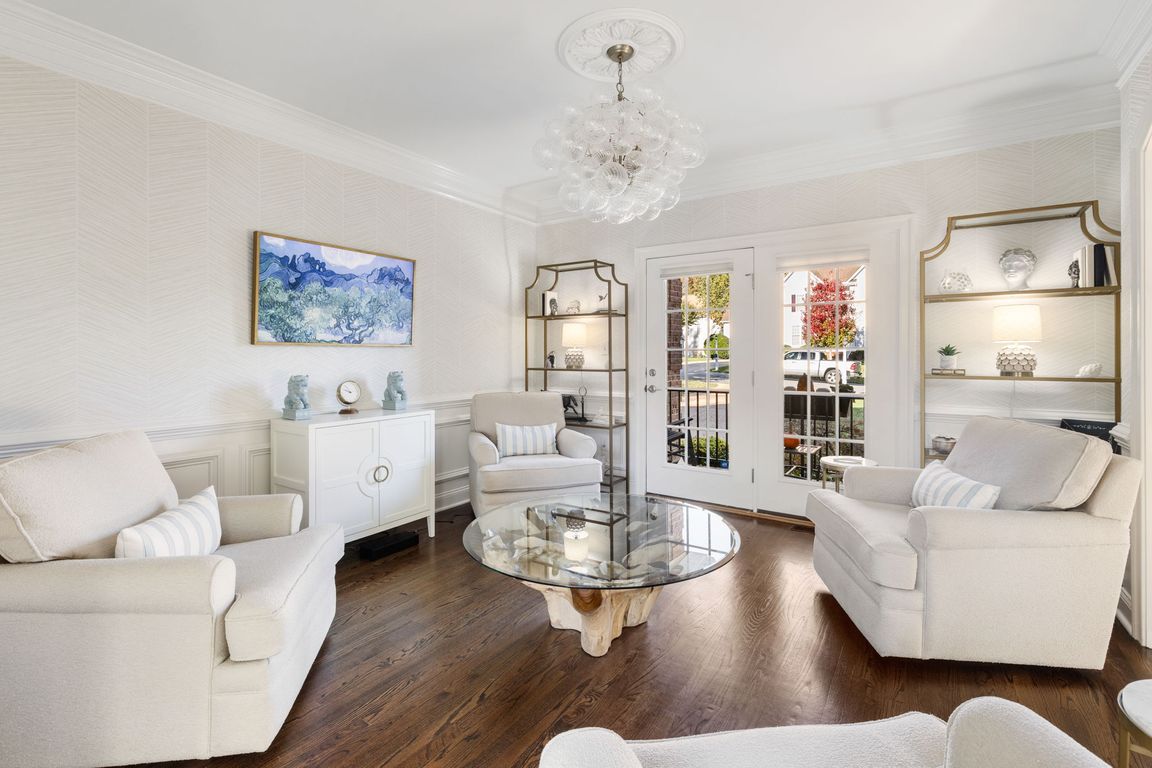
For sale
$989,900
5beds
5,276sqft
14413 Savage View Ct, Midlothian, VA 23112
5beds
5,276sqft
Single family residence
Built in 2006
0.30 Acres
2 Attached garage spaces
$188 price/sqft
$100 quarterly HOA fee
What's special
Gas fireplaceFirst-floor primary suiteFinished walk-out basementRecreation roomNewly finished spa bathNew pella windowsPrivate cul-de-sac
With picturesque views of the Swift Creek Reservoir, this Biringer built custom estate embodies refined waterfront living. Tucked on a private cul-de-sac in Midlothian’s premier Edgewater community, this 4 side brick residence blends timeless craftsmanship with modern sophistication across 5,276 square feet of finished living space. A grand two-story foyer introduces ...
- 3 days |
- 2,089 |
- 127 |
Source: CVRMLS,MLS#: 2530146 Originating MLS: Central Virginia Regional MLS
Originating MLS: Central Virginia Regional MLS
Travel times
Living Room
Kitchen
Primary Bedroom
Zillow last checked: 8 hours ago
Listing updated: November 01, 2025 at 10:08am
Listed by:
Lauren Renschler (804)402-4974,
Long & Foster REALTORS,
Kyle Yeatman 804-516-6413,
Long & Foster REALTORS
Source: CVRMLS,MLS#: 2530146 Originating MLS: Central Virginia Regional MLS
Originating MLS: Central Virginia Regional MLS
Facts & features
Interior
Bedrooms & bathrooms
- Bedrooms: 5
- Bathrooms: 5
- Full bathrooms: 4
- 1/2 bathrooms: 1
Rooms
- Room types: Center Hall
Primary bedroom
- Description: HDWD, tray ceiling, ensuite bath, walk-in closet
- Level: First
- Dimensions: 20.0 x 17.0
Bedroom 2
- Description: Carpet, large closet, Jack & Jill bath access
- Level: Second
- Dimensions: 18.0 x 14.0
Bedroom 3
- Description: Carpet, walk-in closet, Jack & Jill bath access
- Level: Second
- Dimensions: 14.0 x 12.0
Bedroom 4
- Description: Carpet, double closets, ensuite bath
- Level: Second
- Dimensions: 13.0 x 11.0
Bedroom 5
- Description: Carpet, Double bedroom space, direct bath access
- Level: Basement
- Dimensions: 29.0 x 26.0
Dining room
- Description: HDWD, custom millwork, french doors to porch
- Level: First
- Dimensions: 13.0 x 13.0
Foyer
- Description: HDWD, 2-story entry, custom millwork
- Level: First
- Dimensions: 10.0 x 9.0
Other
- Description: Shower
- Level: Basement
Other
- Description: Tub & Shower
- Level: First
Other
- Description: Tub & Shower
- Level: Second
Great room
- Description: HDWD, 18' ceilings, stone gas fp, back deck access
- Level: First
- Dimensions: 18.0 x 14.0
Half bath
- Level: First
Kitchen
- Description: Tile, custom cabinetry, quartz counters, island
- Level: First
- Dimensions: 20.0 x 15.0
Laundry
- Description: Tile, W/D, utility sink, custom cabinetry
- Level: First
- Dimensions: 8.0 x 7.0
Living room
- Description: HDWD, tray ceiling, custom millwork, bay window
- Level: First
- Dimensions: 16.0 x 13.0
Office
- Description: Carpet, lots of natural light
- Level: Second
- Dimensions: 18.0 x 11.0
Recreation
- Description: Carpet, french doors to patio
- Level: Basement
- Dimensions: 29.0 x 17.0
Sitting room
- Description: Carpet, wet bar, custom cabinets
- Level: Basement
- Dimensions: 20.0 x 11.0
Heating
- Heat Pump, Multi-Fuel, Natural Gas, Zoned
Cooling
- Zoned
Appliances
- Included: Dishwasher, Gas Cooking, Disposal, Gas Water Heater, Microwave, Oven, Range Hood, Stove, Wine Cooler, Water Heater
- Laundry: Washer Hookup
Features
- Wet Bar, Bookcases, Built-in Features, Breakfast Area, Bay Window, Tray Ceiling(s), Separate/Formal Dining Room, Double Vanity, Eat-in Kitchen, French Door(s)/Atrium Door(s), Fireplace, Granite Counters, High Ceilings, Kitchen Island, Bath in Primary Bedroom, Main Level Primary, Pantry, Recessed Lighting, Walk-In Closet(s)
- Flooring: Partially Carpeted, Tile, Wood
- Doors: French Doors, Sliding Doors
- Basement: Full,Finished,Walk-Out Access
- Attic: Walk-In
- Number of fireplaces: 1
- Fireplace features: Gas, Stone
Interior area
- Total interior livable area: 5,276 sqft
- Finished area above ground: 3,207
- Finished area below ground: 2,069
Video & virtual tour
Property
Parking
- Total spaces: 2
- Parking features: Attached, Direct Access, Driveway, Garage, Garage Door Opener, Oversized, Paved
- Attached garage spaces: 2
- Has uncovered spaces: Yes
Features
- Levels: Two
- Stories: 2
- Patio & porch: Rear Porch, Front Porch, Deck, Porch
- Exterior features: Deck, Porch, Paved Driveway
- Pool features: None
- Fencing: None
- Has view: Yes
- View description: Water
- Has water view: Yes
- Water view: Water
- Waterfront features: Walk to Water, Waterfront
- Body of water: Swift Creek Reservoir
Lot
- Size: 0.3 Acres
- Features: Cul-De-Sac, Landscaped, Waterfront
Details
- Parcel number: 720688900500000
- Zoning description: R9
Construction
Type & style
- Home type: SingleFamily
- Architectural style: Custom,Two Story,Transitional
- Property subtype: Single Family Residence
Materials
- Brick, Drywall, Frame
- Roof: Composition,Shingle
Condition
- Resale
- New construction: No
- Year built: 2006
Utilities & green energy
- Sewer: Public Sewer
- Water: Public
Community & HOA
Community
- Features: Common Grounds/Area, Home Owners Association
- Subdivision: Edgewater At The Reservoir
HOA
- Has HOA: Yes
- Services included: Common Areas, Recreation Facilities, Road Maintenance, Snow Removal
- HOA fee: $100 quarterly
Location
- Region: Midlothian
Financial & listing details
- Price per square foot: $188/sqft
- Tax assessed value: $867,800
- Annual tax amount: $7,723
- Date on market: 11/1/2025
- Ownership: Individuals
- Ownership type: Sole Proprietor