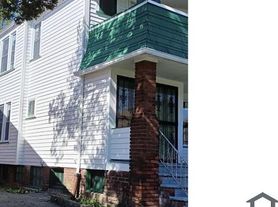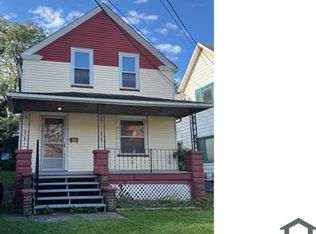Single Family Home for Rent For more properties like this visit Affordable Housing.
House for rent
$1,400/mo
14414 Kingsford Ave, Cleveland, OH 44128
3beds
--sqft
Price may not include required fees and charges.
Single family residence
Available now
What's special
- 116 days |
- -- |
- -- |
Zillow last checked: 10 hours ago
Listing updated: September 22, 2025 at 02:43pm
Travel times
Looking to buy when your lease ends?
Consider a first-time homebuyer savings account designed to grow your down payment with up to a 6% match & a competitive APY.
Facts & features
Interior
Bedrooms & bathrooms
- Bedrooms: 3
- Bathrooms: 1
- Full bathrooms: 1
Appliances
- Included: Refrigerator
Property
Parking
- Details: Contact manager
Features
- Exterior features: Lawn
Details
- Parcel number: 13906004
Construction
Type & style
- Home type: SingleFamily
- Property subtype: Single Family Residence
Community & HOA
Location
- Region: Cleveland
Financial & listing details
- Lease term: Contact For Details
Price history
| Date | Event | Price |
|---|---|---|
| 8/23/2025 | Price change | $1,400-6.7% |
Source: Zillow Rentals | ||
| 8/20/2025 | Price change | $1,500+7.1% |
Source: Zillow Rentals | ||
| 8/13/2025 | Listed for rent | $1,400-6.7% |
Source: Zillow Rentals | ||
| 8/13/2025 | Listing removed | $1,500 |
Source: Zillow Rentals | ||
| 7/25/2025 | Price change | $1,500-6.3% |
Source: Zillow Rentals | ||

