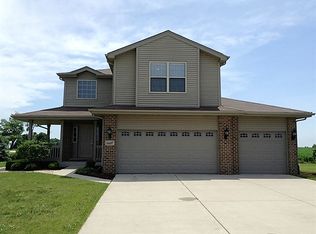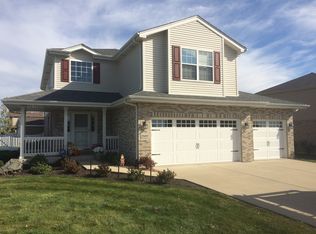Closed
$445,000
14415 Butternut Ridge Dr, Manhattan, IL 60442
4beds
2,500sqft
Single Family Residence
Built in 2016
10,454.4 Square Feet Lot
$455,000 Zestimate®
$178/sqft
$3,429 Estimated rent
Home value
$455,000
$419,000 - $496,000
$3,429/mo
Zestimate® history
Loading...
Owner options
Explore your selling options
What's special
A perfect gem in Butternut Ridge. New owners installed brand new hardwood flooring on the 1st floor and high-grade carpeting with cushiony padding on the 2nd floor. Freshly painted! Over 2500 square feet 4 bedroom, 2 1/2 bath home with a vinyl fenced yard overlooking farm fields! Cozy and inviting front porch beckons a swing or a few Adirondack chairs. An elite kitchen has 32" cherrywood cabinets/commercial graded faucet/center island/stainless steel appliances and a massive pantry you'll die for. All bedrooms are located on the 2nd floor with a 16x13 primary bedroom with a trey ceiling. 2 separate walk-in closets and a private bathroom has 36" sink, tiled shower and separate soaker tub. Full, unfinished basement is ready for your finishing, creative ideas.
Zillow last checked: 8 hours ago
Listing updated: July 16, 2025 at 01:38am
Listing courtesy of:
Brent Wilk 815-230-5356,
Wilk Real Estate
Bought with:
Jennifer Madden
@properties Christie's International Real Estate
Source: MRED as distributed by MLS GRID,MLS#: 12366937
Facts & features
Interior
Bedrooms & bathrooms
- Bedrooms: 4
- Bathrooms: 3
- Full bathrooms: 2
- 1/2 bathrooms: 1
Primary bedroom
- Features: Flooring (Carpet), Window Treatments (Blinds), Bathroom (Full)
- Level: Second
- Area: 208 Square Feet
- Dimensions: 13X16
Bedroom 2
- Features: Flooring (Carpet), Window Treatments (Blinds)
- Level: Second
- Area: 110 Square Feet
- Dimensions: 10X11
Bedroom 3
- Features: Flooring (Carpet), Window Treatments (Blinds)
- Level: Second
- Area: 121 Square Feet
- Dimensions: 11X11
Bedroom 4
- Features: Flooring (Carpet), Window Treatments (Blinds)
- Level: Second
- Area: 143 Square Feet
- Dimensions: 11X13
Family room
- Features: Flooring (Hardwood), Window Treatments (Blinds)
- Level: Main
- Area: 270 Square Feet
- Dimensions: 15X18
Kitchen
- Features: Kitchen (Eating Area-Table Space, Island, Pantry-Walk-in), Flooring (Ceramic Tile), Window Treatments (Blinds)
- Level: Main
- Area: 247 Square Feet
- Dimensions: 13X19
Laundry
- Features: Flooring (Ceramic Tile)
- Level: Main
- Area: 84 Square Feet
- Dimensions: 7X12
Living room
- Features: Flooring (Hardwood), Window Treatments (Blinds)
- Level: Main
- Area: 143 Square Feet
- Dimensions: 11X13
Pantry
- Features: Flooring (Ceramic Tile)
- Level: Main
- Area: 40 Square Feet
- Dimensions: 5X8
Heating
- Natural Gas, Forced Air
Cooling
- Central Air
Appliances
- Included: Microwave, Dishwasher, Refrigerator, Washer, Dryer, Stainless Steel Appliance(s), Gas Water Heater
- Laundry: Main Level, Gas Dryer Hookup, In Unit
Features
- Basement: Unfinished,Egress Window,8 ft + pour,Concrete,Full
- Attic: Unfinished
- Number of fireplaces: 1
- Fireplace features: Gas Log, Family Room
Interior area
- Total structure area: 0
- Total interior livable area: 2,500 sqft
Property
Parking
- Total spaces: 6
- Parking features: Concrete, Garage Door Opener, On Site, Garage Owned, Attached, Driveway, Owned, Garage
- Attached garage spaces: 2
- Has uncovered spaces: Yes
Accessibility
- Accessibility features: No Disability Access
Features
- Stories: 2
- Patio & porch: Patio
- Fencing: Fenced
Lot
- Size: 10,454 sqft
- Dimensions: 74X139
Details
- Additional structures: Shed(s)
- Parcel number: 1412162110030000
- Special conditions: None
- Other equipment: Sump Pump, Radon Mitigation System
Construction
Type & style
- Home type: SingleFamily
- Architectural style: Traditional
- Property subtype: Single Family Residence
Materials
- Vinyl Siding, Brick
- Foundation: Concrete Perimeter
- Roof: Asphalt
Condition
- New construction: No
- Year built: 2016
Details
- Builder model: 2-STORY
Utilities & green energy
- Electric: 200+ Amp Service
- Sewer: Public Sewer
- Water: Public
Community & neighborhood
Security
- Security features: Carbon Monoxide Detector(s)
Community
- Community features: Curbs, Sidewalks, Street Lights, Street Paved
Location
- Region: Manhattan
- Subdivision: Butternut Ridge
Other
Other facts
- Listing terms: FHA
- Ownership: Fee Simple
Price history
| Date | Event | Price |
|---|---|---|
| 7/11/2025 | Sold | $445,000+1.2%$178/sqft |
Source: | ||
| 6/3/2025 | Contingent | $439,900$176/sqft |
Source: | ||
| 5/15/2025 | Listed for sale | $439,900+4%$176/sqft |
Source: | ||
| 3/13/2025 | Sold | $423,000+0.7%$169/sqft |
Source: | ||
| 2/3/2025 | Contingent | $420,000$168/sqft |
Source: | ||
Public tax history
Tax history is unavailable.
Neighborhood: 60442
Nearby schools
GreatSchools rating
- 10/10Anna Mcdonald Elementary SchoolGrades: 3-5Distance: 1.3 mi
- 7/10Manhattan Jr High SchoolGrades: 6-8Distance: 1.6 mi
- 10/10Lincoln Way WestGrades: 9-12Distance: 4.7 mi
Schools provided by the listing agent
- District: 114
Source: MRED as distributed by MLS GRID. This data may not be complete. We recommend contacting the local school district to confirm school assignments for this home.

Get pre-qualified for a loan
At Zillow Home Loans, we can pre-qualify you in as little as 5 minutes with no impact to your credit score.An equal housing lender. NMLS #10287.

