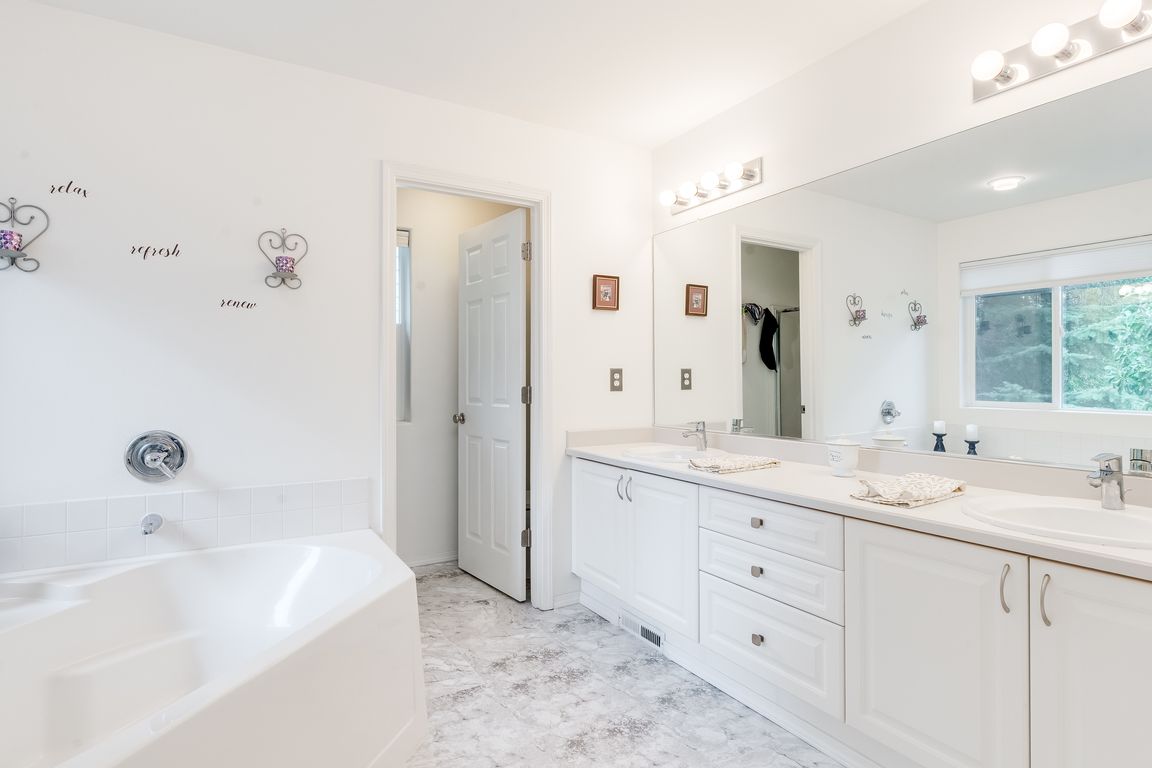
ActivePrice cut: $19.1K (11/4)
$699,900
4beds
1,980sqft
14417 Orchard Springs Rd, Lake Oswego, OR 97035
4beds
1,980sqft
Residential, single family residence
Built in 1999
2 Attached garage spaces
$353 price/sqft
$142 monthly HOA fee
What's special
Wood-burning fireplaceRecently updated large deckPrivate cul-de-sac roadRelaxing water featureLush floraTall windowsOpen-concept primary bedroom suite
Welcome to this well-maintained, detached, 4-Bedroom, 2 and a half Bathroom, two-story home, a perfect blend of comfort and open living tucked away on a private cul-de-sac road in the highly desirable Lake Oswego community. The charming covered front porch, surrounded by lush shrubbery and vibrant flora, welcomes you home. Step ...
- 77 days |
- 962 |
- 36 |
Source: RMLS (OR),MLS#: 769586032
Travel times
Living Room
Kitchen/Dining
Primary Bathroom
Primary Bedroom
Primary Closet
Deck
Front Porch
Great Room
Great Room
Laundry Room
Bedroom 2
Hall Bathroom
Bedroom 3
Bedroom 4
Zillow last checked: 8 hours ago
Listing updated: November 18, 2025 at 04:23pm
Listed by:
Bren Case 971-206-1708,
Knipe Realty ERA Powered
Source: RMLS (OR),MLS#: 769586032
Facts & features
Interior
Bedrooms & bathrooms
- Bedrooms: 4
- Bathrooms: 3
- Full bathrooms: 2
- Partial bathrooms: 1
- Main level bathrooms: 1
Rooms
- Room types: Bedroom 4, Laundry, Bedroom 2, Bedroom 3, Dining Room, Family Room, Kitchen, Living Room, Primary Bedroom
Primary bedroom
- Features: Ensuite, High Ceilings, Soaking Tub, Vaulted Ceiling, Walkin Closet, Walkin Shower, Wallto Wall Carpet
- Level: Upper
Bedroom 2
- Features: Wallto Wall Carpet
- Level: Upper
Bedroom 3
- Features: Wallto Wall Carpet
- Level: Upper
Bedroom 4
- Features: Vinyl Floor
- Level: Upper
Dining room
- Features: Living Room Dining Room Combo, Sliding Doors
- Level: Lower
Kitchen
- Features: Dishwasher, Disposal, Garden Window, Kitchen Dining Room Combo, Microwave, Free Standing Range, Free Standing Refrigerator, Granite, Laminate Flooring
- Level: Lower
Living room
- Features: Family Room Kitchen Combo, Fireplace, Laminate Flooring
- Level: Lower
Heating
- Forced Air, Fireplace(s)
Cooling
- Central Air
Appliances
- Included: Appliance Garage, Dishwasher, Disposal, Free-Standing Range, Free-Standing Refrigerator, Plumbed For Ice Maker, Stainless Steel Appliance(s), Washer/Dryer, Microwave, Gas Water Heater
- Laundry: Laundry Room
Features
- High Ceilings, Soaking Tub, Vaulted Ceiling(s), Living Room Dining Room Combo, Kitchen Dining Room Combo, Granite, Family Room Kitchen Combo, Walk-In Closet(s), Walkin Shower
- Flooring: Laminate, Wall to Wall Carpet, Vinyl
- Doors: Sliding Doors
- Windows: Double Pane Windows, Vinyl Frames, Garden Window(s)
- Basement: Crawl Space
- Number of fireplaces: 1
- Fireplace features: Wood Burning
Interior area
- Total structure area: 1,980
- Total interior livable area: 1,980 sqft
Video & virtual tour
Property
Parking
- Total spaces: 2
- Parking features: Driveway, On Street, Garage Door Opener, Attached
- Attached garage spaces: 2
- Has uncovered spaces: Yes
Features
- Levels: Two
- Stories: 2
- Patio & porch: Covered Deck, Covered Patio, Deck, Patio, Porch
- Exterior features: Garden, Raised Beds, Water Feature, Yard
- Fencing: Fenced
- Has view: Yes
- View description: Seasonal, Trees/Woods
Lot
- Features: Cul-De-Sac, Gentle Sloping, Private, Trees, Sprinkler, SqFt 3000 to 4999
Details
- Parcel number: 01853168
- Zoning: R-5
Construction
Type & style
- Home type: Condo
- Property subtype: Residential, Single Family Residence
Materials
- Cement Siding, Lap Siding
- Foundation: Concrete Perimeter
- Roof: Composition
Condition
- Approximately
- New construction: No
- Year built: 1999
Utilities & green energy
- Gas: Gas
- Sewer: Public Sewer
- Water: Public
- Utilities for property: Cable Connected
Community & HOA
Community
- Subdivision: Carman Ridge
HOA
- Has HOA: Yes
- Amenities included: Commons, Management
- HOA fee: $142 monthly
Location
- Region: Lake Oswego
Financial & listing details
- Price per square foot: $353/sqft
- Tax assessed value: $739,940
- Annual tax amount: $6,796
- Date on market: 9/3/2025
- Listing terms: Cash,Conventional,FHA,VA Loan
- Road surface type: Paved