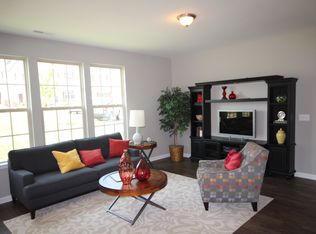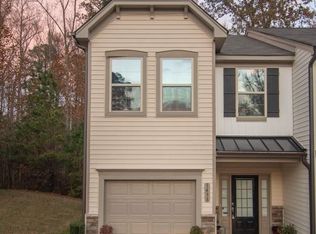Immaculate Large End Unit Townhome in Great Wake Forest location. Bright and Open Floor Plan. Eat in Kitchen features SS Appliaces, Granite Counters, Double Sink, Pantry and Counter Bar. 2nd Floor Laundry. Loft Sitting Area, Large Master w/ Bonus Space. Master Bath has Double Sinks and Walk in Closet. Private Backyard w/ Patio Backs up to Woods. Minutes to Historic and Growing Downtown Wake Forest. Easy access to Capital Blvd and Close to Shops and Restaurants. End Unit!
This property is off market, which means it's not currently listed for sale or rent on Zillow. This may be different from what's available on other websites or public sources.

