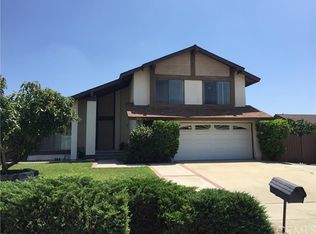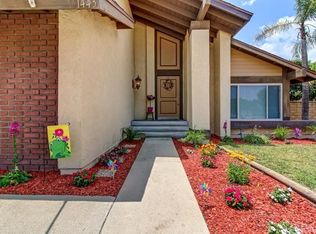The most welcoming home you will see. As you approach this beautiful house with the sera scape landscaping, beautiful wood doors lead you into the home. As you enter please notice the faulted ceiling and the beautiful stacked stone fireplace in the living room. Then notice the wood floors and plantation shutters on all the windows. This home sparkles with new paint, inside and out. A must see is the beautiful remodeled kitchen with wonderful wood cabinets, quartz countertops plus a desk area where the lovely vistas of the mountains and the rear landscaped yard fill your view. Fabulous new dishwasher, range, and microwave have recently been added for an upgraded. The windows are vinyl and top grade, upgraded heat and air for cozy living winter or summer, plus ceiling fans in all the bedrooms. Large two car garage for the handy man has custom cabinets, and a rear shed holds all the extra items. The best value and the best home for the best price in the Upland area. Plus the RV parking for the sportsman and his toys. A must see home in a great area.
This property is off market, which means it's not currently listed for sale or rent on Zillow. This may be different from what's available on other websites or public sources.

