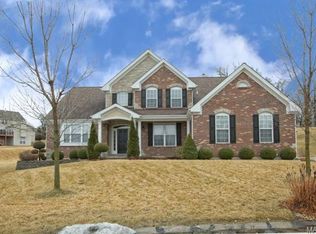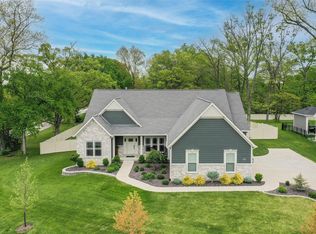Closed
Listing Provided by:
Sharon Lindgren 314-378-5570,
Coldwell Banker Realty - Gundaker
Bought with: Coldwell Banker Realty - Gundaker
Price Unknown
1442 Lucerne Pl, Weldon Spring, MO 63304
5beds
5,006sqft
Single Family Residence
Built in 2004
0.65 Acres Lot
$849,000 Zestimate®
$--/sqft
$4,746 Estimated rent
Home value
$849,000
$798,000 - $908,000
$4,746/mo
Zestimate® history
Loading...
Owner options
Explore your selling options
What's special
Stunning 1.5-story home on a private cul-de-sac lot in the acclaimed Francis Howell Schools. Boasting over 5,000 sq ft with 5 bedrooms & 4.5 bathrooms, this meticulously maintained property features a spacious great room with a captivating wall of windows, 9' ceilings, & 2 fireplaces. The formal dining room is great for gatherings. The adjacent office provides work at home space. The fully equipped kitchen provides functional elegance joined with the warm & cozy hearth room. The upper level hosts 3 bedrooms, a Jack & Jill bathroom, & an add'l full bath, complemented by a bonus room with surround sound. The lower level is an entertainer's dream, complete with a full bar, family room, recreation area, a 5th bedroom/workout room & another full bath. Situated for convenience, this home is close to everything, yet tucked away for privacy. With a single owner & exquisite finishes throughout, this property is a rare find. Don't miss the opportunity to make this house your dream home!
Zillow last checked: 8 hours ago
Listing updated: April 28, 2025 at 04:34pm
Listing Provided by:
Sharon Lindgren 314-378-5570,
Coldwell Banker Realty - Gundaker
Bought with:
Sabina Dehn, 1999090682
Coldwell Banker Realty - Gundaker
Source: MARIS,MLS#: 24007116 Originating MLS: St. Louis Association of REALTORS
Originating MLS: St. Louis Association of REALTORS
Facts & features
Interior
Bedrooms & bathrooms
- Bedrooms: 5
- Bathrooms: 5
- Full bathrooms: 4
- 1/2 bathrooms: 1
- Main level bathrooms: 2
- Main level bedrooms: 1
Primary bedroom
- Features: Floor Covering: Carpeting, Wall Covering: Some
- Level: Main
Bedroom
- Features: Floor Covering: Carpeting, Wall Covering: Some
- Level: Upper
Bedroom
- Features: Floor Covering: Carpeting, Wall Covering: Some
- Level: Upper
Bedroom
- Features: Floor Covering: Carpeting, Wall Covering: Some
- Level: Upper
Bedroom
- Features: Floor Covering: Carpeting, Wall Covering: None
- Level: Lower
Primary bathroom
- Features: Floor Covering: Ceramic Tile, Wall Covering: Some
- Level: Main
Bonus room
- Features: Floor Covering: Carpeting, Wall Covering: Some
- Level: Upper
Dining room
- Features: Floor Covering: Carpeting, Wall Covering: None
- Level: Main
Family room
- Features: Floor Covering: Carpeting, Wall Covering: None
- Level: Lower
Great room
- Features: Floor Covering: Carpeting, Wall Covering: None
- Level: Main
Hearth room
- Features: Floor Covering: Wood, Wall Covering: Some
- Level: Main
Kitchen
- Features: Floor Covering: Wood, Wall Covering: Some
- Level: Main
Office
- Features: Floor Covering: Carpeting, Wall Covering: Some
- Level: Main
Recreation room
- Features: Floor Covering: Wood Veneer, Wall Covering: None
- Level: Lower
Heating
- Natural Gas, Forced Air, Zoned
Cooling
- Ceiling Fan(s), Central Air, Electric, Zoned
Appliances
- Included: Dishwasher, Disposal, Double Oven, Dryer, Electric Cooktop, Microwave, Refrigerator, Stainless Steel Appliance(s), Oven, Washer, Gas Water Heater
- Laundry: Main Level
Features
- Entrance Foyer, Breakfast Room, Kitchen Island, Custom Cabinetry, Eat-in Kitchen, Granite Counters, Pantry, Double Vanity, Tub, Cathedral Ceiling(s), High Ceilings, Special Millwork, Vaulted Ceiling(s), Walk-In Closet(s), Sound System, Separate Dining
- Flooring: Carpet, Hardwood
- Doors: Panel Door(s), Sliding Doors
- Windows: Window Treatments, Storm Window(s)
- Basement: Partially Finished,Sleeping Area
- Number of fireplaces: 2
- Fireplace features: Great Room, Kitchen, Wood Burning, Recreation Room
Interior area
- Total structure area: 5,006
- Total interior livable area: 5,006 sqft
- Finished area above ground: 3,956
- Finished area below ground: 1,050
Property
Parking
- Total spaces: 3
- Parking features: Garage, Garage Door Opener, Off Street
- Garage spaces: 3
Features
- Levels: One and One Half
- Patio & porch: Patio
- Exterior features: Balcony
Lot
- Size: 0.65 Acres
- Dimensions: 184 x 121
- Features: Sprinklers In Front, Sprinklers In Rear, Adjoins Common Ground, Adjoins Wooded Area, Cul-De-Sac
Details
- Parcel number: 301209083000019.0000000
- Special conditions: Standard
Construction
Type & style
- Home type: SingleFamily
- Architectural style: Traditional,Other
- Property subtype: Single Family Residence
Materials
- Stone Veneer, Brick Veneer, Vinyl Siding
Condition
- Year built: 2004
Utilities & green energy
- Sewer: Public Sewer
- Water: Public
- Utilities for property: Natural Gas Available
Community & neighborhood
Location
- Region: Weldon Spring
- Subdivision: Manors Of Lucerne
HOA & financial
HOA
- HOA fee: $300 annually
Other
Other facts
- Listing terms: Cash,Conventional,FHA,VA Loan
- Ownership: Private
- Road surface type: Concrete
Price history
| Date | Event | Price |
|---|---|---|
| 5/8/2024 | Sold | -- |
Source: | ||
| 3/30/2024 | Pending sale | $825,000$165/sqft |
Source: | ||
| 3/11/2024 | Price change | $825,000-1.8%$165/sqft |
Source: | ||
| 2/10/2024 | Listed for sale | $840,000$168/sqft |
Source: | ||
| 4/13/2005 | Sold | -- |
Source: Public Record | ||
Public tax history
| Year | Property taxes | Tax assessment |
|---|---|---|
| 2024 | $7,310 +0% | $122,832 |
| 2023 | $7,307 +8.8% | $122,832 +17.1% |
| 2022 | $6,716 | $104,867 |
Find assessor info on the county website
Neighborhood: 63304
Nearby schools
GreatSchools rating
- 10/10Independence Elementary SchoolGrades: K-5Distance: 2.4 mi
- 8/10Bryan Middle SchoolGrades: 6-8Distance: 2.2 mi
- 10/10Francis Howell High SchoolGrades: 9-12Distance: 4.9 mi
Schools provided by the listing agent
- Elementary: Independence Elem.
- Middle: Bryan Middle
- High: Francis Howell High
Source: MARIS. This data may not be complete. We recommend contacting the local school district to confirm school assignments for this home.
Get a cash offer in 3 minutes
Find out how much your home could sell for in as little as 3 minutes with a no-obligation cash offer.
Estimated market value
$849,000
Get a cash offer in 3 minutes
Find out how much your home could sell for in as little as 3 minutes with a no-obligation cash offer.
Estimated market value
$849,000

