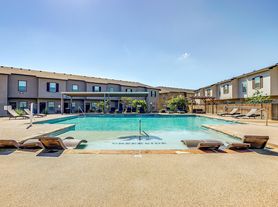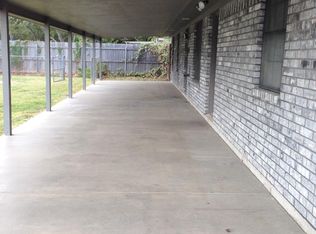Welcome to this charming 3-bedroom, 2-bath home featuring a thoughtfully designed layout and beautiful outdoor space. The heart of the home is the kitchen, complete with elegant granite countertops and plenty of workspace for cooking and entertaining. The spacious primary suite offers a relaxing retreat with a large walk-in closet, a luxurious soaking tub, and a separate walk-in shower. Two additional bedrooms provide versatility for family, guests, or home office. Step outside to your own backyard oasis - beautifully landscaped and ideal for entertaining or unwinding. A well-maintained shed offers extra storage or workspace, all set within a peaceful and private setting. This home combines comfort, style, and functionality - ideal for modern living both inside and out. Only pets under 30lbs allowed with owner approval.
$75.00 APPLICATION FEE PER APPLICANT OVER 18*$175.00 LEASE ADMIN FEE DUE AT LEASE SIGNING*WE DO PAPERWORK*TENANT / AGENT TO VERIFY ALL INFORMATION*ONLY PETS UNDER 30LBS ALLOWED WITH OWNER APPROVAL*NO SMOKING PLEASE*REFRIGERATOR AND STORAGE SHED ARE NON-WARRANTIED ITEMS
House for rent
$2,095/mo
1442 Sundance, Stephenville, TX 76401
3beds
1,524sqft
Price may not include required fees and charges.
Single family residence
Available now
Cats, small dogs OK
Ceiling fan
-- Laundry
-- Parking
-- Heating
What's special
Backyard oasisBeautiful outdoor spaceThoughtfully designed layoutLarge walk-in closetLuxurious soaking tubTwo additional bedroomsSpacious primary suite
- 81 days
- on Zillow |
- -- |
- -- |
Travel times
Looking to buy when your lease ends?
Consider a first-time homebuyer savings account designed to grow your down payment with up to a 6% match & 3.83% APY.
Facts & features
Interior
Bedrooms & bathrooms
- Bedrooms: 3
- Bathrooms: 2
- Full bathrooms: 2
Cooling
- Ceiling Fan
Appliances
- Included: Dishwasher, Disposal, Microwave, Oven, Range Oven, Refrigerator
Features
- Ceiling Fan(s), Walk In Closet, Walk-In Closet(s)
Interior area
- Total interior livable area: 1,524 sqft
Video & virtual tour
Property
Parking
- Details: Contact manager
Features
- Patio & porch: Patio, Porch
- Exterior features: Breakfast Bar, Cathedral Ceilings, Eat-In Kitchen, Fenced Backyard, Full Size Utility Area, GDO, Garden, Granite Kitchen Countertops, Primary Dual Sinks, Storage Shed, Walk In Closet
Details
- Parcel number: R000076075
Construction
Type & style
- Home type: SingleFamily
- Property subtype: Single Family Residence
Community & HOA
Location
- Region: Stephenville
Financial & listing details
- Lease term: Contact For Details
Price history
| Date | Event | Price |
|---|---|---|
| 9/11/2025 | Price change | $2,095-4.6%$1/sqft |
Source: Zillow Rentals | ||
| 8/22/2025 | Price change | $2,195-3.5%$1/sqft |
Source: Zillow Rentals | ||
| 8/12/2025 | Price change | $2,275-1.1%$1/sqft |
Source: Zillow Rentals | ||
| 7/16/2025 | Listed for rent | $2,300$2/sqft |
Source: Zillow Rentals | ||
| 5/30/2025 | Sold | -- |
Source: NTREIS #20922029 | ||

