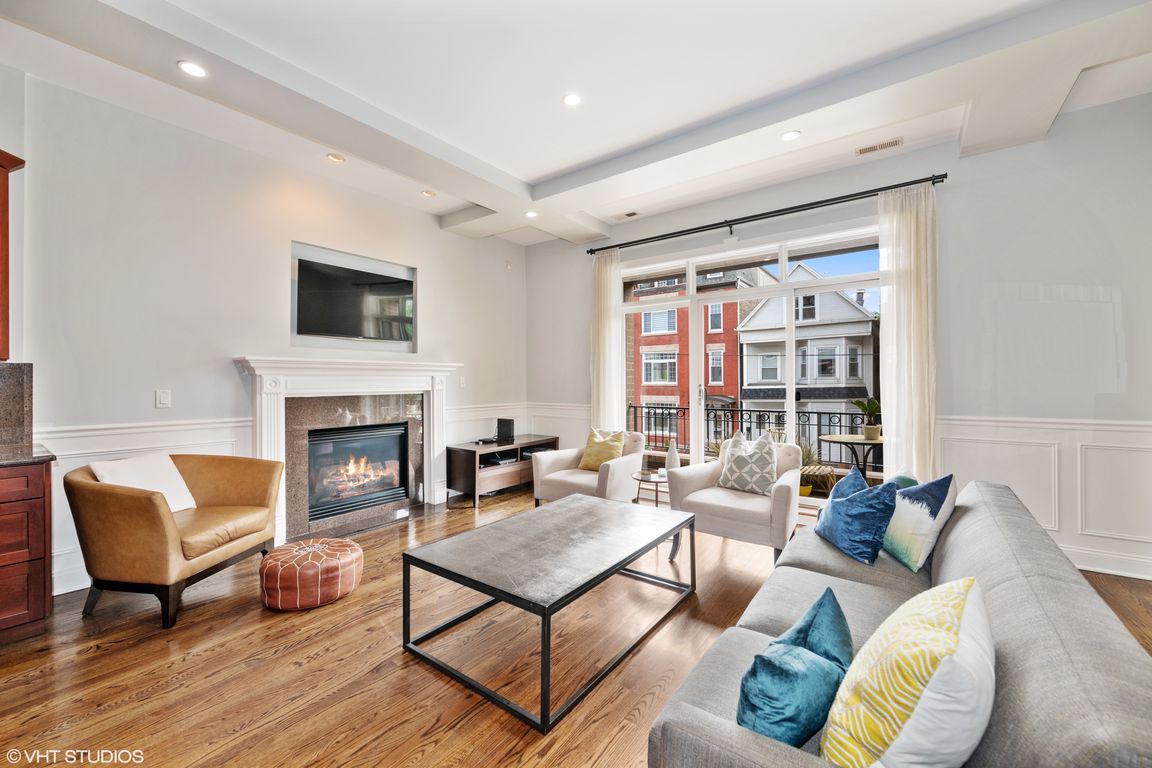
ActivePrice cut: $20K (10/20)
$770,000
3beds
1,700sqft
1442 W Belmont Ave APT 2E, Chicago, IL 60657
3beds
1,700sqft
Condominium, single family residence
Built in 2007
1 Attached garage space
$453 price/sqft
$374 monthly HOA fee
What's special
Front balconyDark stain hardwood floorsSpa caliber master bathAdditional storage unitUpdated kitchenHigh-end stainless steel appliancesTray ceiling detail
Expansive 3 bed/2 bath condo in rare seven unit elevator building. Walk right into this impressive extra wide living room with tray ceiling detail and wainscoting throughout. Distinguished dark stain hardwood floors bolster from room-to-room. Updated kitchen with high-end stainless steel appliances and solid surface counters and backsplash. Recently freshly ...
- 34 days |
- 1,509 |
- 39 |
Source: MRED as distributed by MLS GRID,MLS#: 12499635
Travel times
Living Room
Kitchen
Dining Room
Zillow last checked: 8 hours ago
Listing updated: November 17, 2025 at 05:07pm
Listing courtesy of:
Christina McNamee 847-567-1080,
Compass,
Sarah Abu-Taleb,
Compass
Source: MRED as distributed by MLS GRID,MLS#: 12499635
Facts & features
Interior
Bedrooms & bathrooms
- Bedrooms: 3
- Bathrooms: 2
- Full bathrooms: 2
Rooms
- Room types: Balcony/Porch/Lanai, Deck
Primary bedroom
- Features: Flooring (Hardwood), Window Treatments (Curtains/Drapes), Bathroom (Full)
- Level: Main
- Area: 208 Square Feet
- Dimensions: 16X13
Bedroom 2
- Features: Flooring (Hardwood)
- Level: Main
- Area: 132 Square Feet
- Dimensions: 12X11
Bedroom 3
- Features: Flooring (Hardwood)
- Level: Main
- Area: 132 Square Feet
- Dimensions: 12X11
Balcony porch lanai
- Level: Main
- Area: 76 Square Feet
- Dimensions: 19X4
Deck
- Level: Main
- Area: 133 Square Feet
- Dimensions: 19X7
Dining room
- Features: Flooring (Hardwood)
- Level: Main
- Area: 117 Square Feet
- Dimensions: 13X9
Kitchen
- Features: Kitchen (Eating Area-Breakfast Bar, Island), Flooring (Hardwood)
- Level: Main
- Area: 154 Square Feet
- Dimensions: 14X11
Laundry
- Level: Main
- Area: 32 Square Feet
- Dimensions: 8X4
Living room
- Features: Flooring (Hardwood), Window Treatments (Curtains/Drapes)
- Level: Main
- Area: 266 Square Feet
- Dimensions: 19X14
Heating
- Natural Gas, Forced Air
Cooling
- Central Air
Appliances
- Included: Range, Microwave, Dishwasher, Refrigerator, Washer, Dryer, Disposal, Stainless Steel Appliance(s), Range Hood
- Laundry: Washer Hookup, Gas Dryer Hookup, In Unit, Laundry Closet
Features
- Elevator, Storage, Walk-In Closet(s)
- Flooring: Hardwood
- Basement: None
- Number of fireplaces: 1
- Fireplace features: Gas Log, Gas Starter, Living Room
Interior area
- Total structure area: 0
- Total interior livable area: 1,700 sqft
Video & virtual tour
Property
Parking
- Total spaces: 1
- Parking features: Off Alley, Garage Door Opener, Garage Owned, Attached, Garage
- Attached garage spaces: 1
- Has uncovered spaces: Yes
Accessibility
- Accessibility features: No Interior Steps, Wheelchair Accessible, Disability Access
Features
- Patio & porch: Deck
- Exterior features: Balcony
Lot
- Features: Common Grounds
Details
- Parcel number: 14203290591001
- Special conditions: None
Construction
Type & style
- Home type: Condo
- Property subtype: Condominium, Single Family Residence
Materials
- Brick
- Foundation: Concrete Perimeter
Condition
- New construction: No
- Year built: 2007
Utilities & green energy
- Electric: Circuit Breakers
- Sewer: Public Sewer
- Water: Lake Michigan, Public
Community & HOA
HOA
- Has HOA: Yes
- Amenities included: Elevator(s), Storage
- Services included: Water, Parking, Insurance, Exterior Maintenance, Scavenger, Snow Removal
- HOA fee: $374 monthly
Location
- Region: Chicago
Financial & listing details
- Price per square foot: $453/sqft
- Tax assessed value: $580,930
- Annual tax amount: $11,976
- Date on market: 10/20/2025
- Ownership: Condo