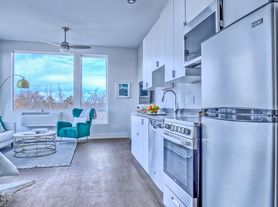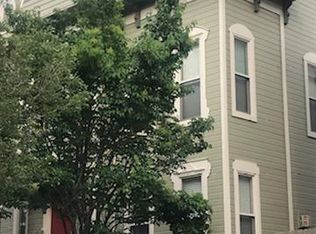Situated in a highly coveted area!
Front unit with lots natural of light & large, wrap-around patio! This stunning 3-bedroom, 4-bathroom home is ideally positioned just a few blocks from Sloan's Lake and the Light Rail. It's also close to a variety of dining, entertainment, and shopping options including The Alamo Draft House, O'Dell Brewing, ChoLon, and Edgewater Market.
The first floor features an exquisite chef's kitchen equipped with a gas stove, abundant storage including a walk-in pantry, and an oversized island with storage on both sides. The adjacent living area is perfect for relaxation with a cozy gas fireplace and ample natural light from large windows. A convenient half bath completes this level.
On the second floor, you'll find the spacious master bedroom with a huge walk-in closet and en-suite bath with two sinks, along with a generously sized second bedroom, also with its own bathroom. A washer and dryer add to the convenience on this floor.
The third floor offers the third bedroom, an additional bathroom, and a versatile space with a seating area and wet bar (complete with a mini fridge). Step out onto the stunning roof deck from the seating area to enjoy breathtaking views of both the mountains and the city skyline.
Additional features of this home include a detached one-car garage and a fenced-in private front yard, adding to its appeal and functionality.
Water, utilities, cable and internet are not included in the rent.
Small dogs and cats are allowed. Non-refundable pet fee of $500 per pet.
NO Smoking allowed on premises.
Renters must mow the lawn (mower provided).
House is unfurnished.
Background check and credit check will be run.
Townhouse for rent
Accepts Zillow applicationsSpecial offer
$3,300/mo
1442 Zenobia St., Denver, CO 80204
3beds
1,871sqft
Price may not include required fees and charges.
Townhouse
Available now
Cats, small dogs OK
Central air
In unit laundry
Detached parking
Forced air, fireplace
What's special
Breathtaking viewsAbundant storageFenced-in private front yardStunning roof deckWalk-in pantrySeating areaFront unit
- 107 days
- on Zillow |
- -- |
- -- |
Travel times
Facts & features
Interior
Bedrooms & bathrooms
- Bedrooms: 3
- Bathrooms: 4
- Full bathrooms: 4
Heating
- Forced Air, Fireplace
Cooling
- Central Air
Appliances
- Included: Dishwasher, Dryer, Freezer, Microwave, Oven, Refrigerator, Stove, Washer
- Laundry: In Unit
Features
- Walk In Closet, Walk-In Closet(s)
- Flooring: Carpet, Hardwood, Tile
- Has fireplace: Yes
Interior area
- Total interior livable area: 1,871 sqft
Property
Parking
- Parking features: Detached
- Details: Contact manager
Features
- Patio & porch: Patio
- Exterior features: Bicycle storage, Heating system: Forced Air, Lawn, Walk In Closet
Construction
Type & style
- Home type: Townhouse
- Property subtype: Townhouse
Building
Management
- Pets allowed: Yes
Community & HOA
Location
- Region: Denver
Financial & listing details
- Lease term: 1 Year
Price history
| Date | Event | Price |
|---|---|---|
| 10/3/2025 | Price change | $3,300-2.9%$2/sqft |
Source: Zillow Rentals | ||
| 9/17/2025 | Price change | $3,400-2.9%$2/sqft |
Source: Zillow Rentals | ||
| 8/21/2025 | Price change | $3,500-2.8%$2/sqft |
Source: Zillow Rentals | ||
| 8/13/2025 | Price change | $3,600-2.7%$2/sqft |
Source: Zillow Rentals | ||
| 8/7/2025 | Price change | $3,700-2.6%$2/sqft |
Source: Zillow Rentals | ||
Neighborhood: West Colfax
- Special offer! $500 off your first month's rent if you sign by October 5th!Expires October 4, 2025

