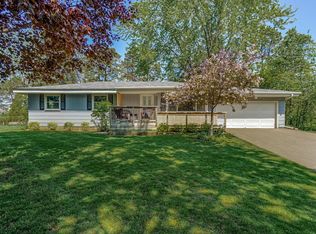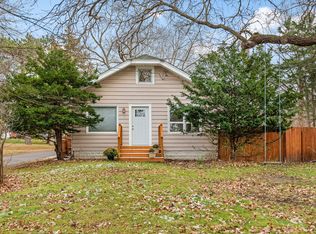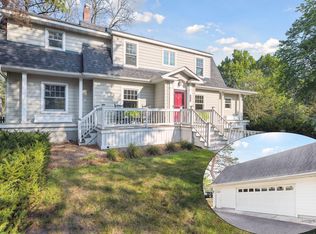Closed
$870,000
14422 Grenier Rd, Minnetonka, MN 55345
3beds
2,860sqft
Single Family Residence
Built in 2018
0.44 Acres Lot
$890,000 Zestimate®
$304/sqft
$3,824 Estimated rent
Home value
$890,000
$828,000 - $961,000
$3,824/mo
Zestimate® history
Loading...
Owner options
Explore your selling options
What's special
CHARMING home in walkable Glen Lake area of Mtka! Upscale finishes & all the right spaces including gourmet kitchen w/ island seating for 4, lg mudroom w/ storage galore & coffee bar area, spacious primary suite, spa bathroom w/ heated floors & GIGANTIC 15 x 7 walk-in closet. 2 generous additional bedrooms have jack & jill bath. Convenient upstairs laundry completes the upper level. The 4 season porch will be your favorite spot to enjoy morning coffee, watch the game or entertain. Enjoy the privacy of your maintenance free "Zuri" deck that adjoins. The finished LL rec room is flexible for use as private office or guest suite. 12 x 16 Tuff Shed is great additional storage & includes lawn tractor ramps. Enjoy the private .44 acre yard featuring beautiful mature trees, room for gardening & outdoor activities. JUST STEPS AWAY from Glen Lake Golf, Unmapped Brewing, Gold Nugget, Del Sol & coffee shop. 3-zone heat, heated garage. Quiet n'hood w/nice mix of new families & long term residents.
Zillow last checked: 8 hours ago
Listing updated: July 08, 2025 at 11:54pm
Listed by:
Karen S Hansen 612-986-5478,
RE/MAX Results
Bought with:
Annette C Boone
Edina Realty, Inc.
Source: NorthstarMLS as distributed by MLS GRID,MLS#: 6541476
Facts & features
Interior
Bedrooms & bathrooms
- Bedrooms: 3
- Bathrooms: 4
- Full bathrooms: 2
- 1/2 bathrooms: 2
Bedroom 1
- Level: Upper
- Area: 247 Square Feet
- Dimensions: 19x13
Bedroom 2
- Level: Upper
- Area: 154 Square Feet
- Dimensions: 11x14
Bedroom 3
- Level: Upper
- Area: 208 Square Feet
- Dimensions: 13x16
Deck
- Level: Main
- Area: 192 Square Feet
- Dimensions: 12x16
Family room
- Level: Lower
- Area: 350 Square Feet
- Dimensions: 25x14
Kitchen
- Level: Main
- Area: 240 Square Feet
- Dimensions: 12x20
Laundry
- Level: Upper
- Area: 56 Square Feet
- Dimensions: 8x7
Living room
- Level: Main
- Area: 285 Square Feet
- Dimensions: 15x19
Mud room
- Level: Main
- Area: 152 Square Feet
- Dimensions: 8x19
Porch
- Level: Main
- Area: 224 Square Feet
- Dimensions: 14x16
Walk in closet
- Level: Upper
- Area: 105 Square Feet
- Dimensions: 15x7
Heating
- Forced Air, Radiant Floor
Cooling
- Central Air
Appliances
- Included: Air-To-Air Exchanger, Dishwasher, Disposal, Dryer, Exhaust Fan, Gas Water Heater, Microwave, Range, Refrigerator, Stainless Steel Appliance(s), Washer, Water Softener Owned
Features
- Basement: Daylight,Drain Tiled,Finished,Concrete,Sump Pump
- Number of fireplaces: 2
- Fireplace features: Gas, Living Room
Interior area
- Total structure area: 2,860
- Total interior livable area: 2,860 sqft
- Finished area above ground: 2,378
- Finished area below ground: 482
Property
Parking
- Total spaces: 2
- Parking features: Attached
- Attached garage spaces: 2
- Details: Garage Dimensions (23x20)
Accessibility
- Accessibility features: None
Features
- Levels: Two
- Stories: 2
- Patio & porch: Deck, Front Porch
- Pool features: None
- Fencing: None
Lot
- Size: 0.44 Acres
- Dimensions: 144 x 126 x 150 x 133
- Features: Many Trees
Details
- Additional structures: Storage Shed
- Foundation area: 680
- Parcel number: 3311722140061
- Zoning description: Residential-Single Family
Construction
Type & style
- Home type: SingleFamily
- Property subtype: Single Family Residence
Materials
- Fiber Cement, Frame
- Roof: Age 8 Years or Less
Condition
- Age of Property: 7
- New construction: No
- Year built: 2018
Utilities & green energy
- Electric: 200+ Amp Service, Power Company: Xcel Energy
- Gas: Natural Gas
- Sewer: City Sewer/Connected
- Water: City Water/Connected
Community & neighborhood
Location
- Region: Minnetonka
- Subdivision: Grenier Road Add
HOA & financial
HOA
- Has HOA: No
Price history
| Date | Event | Price |
|---|---|---|
| 7/1/2024 | Sold | $870,000+1.2%$304/sqft |
Source: | ||
| 5/29/2024 | Pending sale | $859,900$301/sqft |
Source: | ||
| 5/28/2024 | Listed for sale | $859,900+32.3%$301/sqft |
Source: | ||
| 2/28/2019 | Sold | $649,900+242.1%$227/sqft |
Source: | ||
| 12/8/2017 | Sold | $190,000$66/sqft |
Source: | ||
Public tax history
| Year | Property taxes | Tax assessment |
|---|---|---|
| 2025 | $10,618 +4.5% | $844,500 +5.6% |
| 2024 | $10,163 +6.8% | $799,800 +0.5% |
| 2023 | $9,517 +4.7% | $795,600 +4.8% |
Find assessor info on the county website
Neighborhood: 55345
Nearby schools
GreatSchools rating
- 2/10Gatewood Elementary SchoolGrades: PK-6Distance: 0.3 mi
- 4/10Hopkins West Junior High SchoolGrades: 6-9Distance: 2.4 mi
- 8/10Hopkins Senior High SchoolGrades: 10-12Distance: 4.8 mi
Get a cash offer in 3 minutes
Find out how much your home could sell for in as little as 3 minutes with a no-obligation cash offer.
Estimated market value$890,000
Get a cash offer in 3 minutes
Find out how much your home could sell for in as little as 3 minutes with a no-obligation cash offer.
Estimated market value
$890,000


