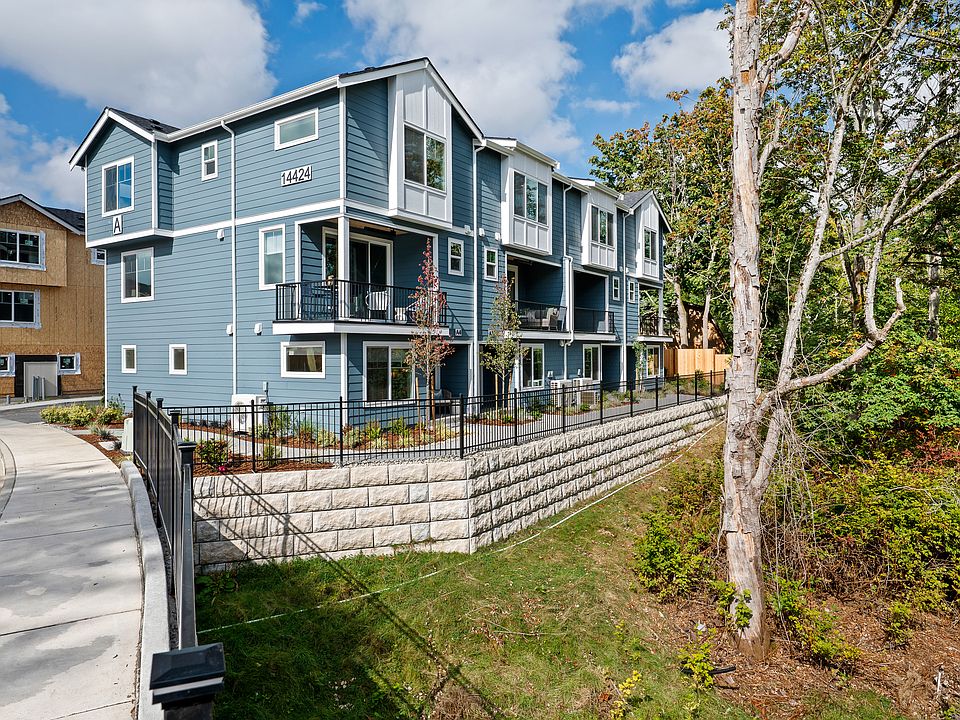The 1,800 sq ft plan at Bruntsfield offers 4 bedrooms and 3.5 baths designed with flexibility in mind. The entry-level bedroom and bath is perfect for guests, extended stays, or a home office. On the main floor, enjoy an open-concept layout with a spacious kitchen island, walk-in pantry, generous dining space, and light-filled great room that make everyday living and entertaining a breeze. Upstairs, two secondary bedrooms complement the private primary suite with its stylish finishes. With modern details throughout and Westcott’s signature craftsmanship, this home balances style and convenience. Home G2 has laminate flooring throughout, under cabinet lighting and upgraded blinds. Community has a site registration policy.
Active
Special offer
$729,900
14424 Madison Way #G2, Lynnwood, WA 98087
4beds
1,800sqft
Townhouse
Built in 2025
1,298.09 Square Feet Lot
$-- Zestimate®
$406/sqft
$206/mo HOA
What's special
Private primary suiteLight-filled great roomWalk-in pantryLaminate flooringSpacious kitchen islandEntry-level bedroom and bathUnder cabinet lighting
- 8 days |
- 177 |
- 11 |
Zillow last checked: 7 hours ago
Listing updated: October 01, 2025 at 05:02am
Listed by:
Jenell Steltz,
Windermere Real Estate/M2, LLC
Source: NWMLS,MLS#: 2439679
Travel times
Schedule tour
Facts & features
Interior
Bedrooms & bathrooms
- Bedrooms: 4
- Bathrooms: 4
- Full bathrooms: 3
- 1/2 bathrooms: 1
- Main level bathrooms: 1
Bedroom
- Level: Lower
Bathroom full
- Level: Lower
Other
- Level: Main
Entry hall
- Level: Lower
Kitchen with eating space
- Level: Main
Living room
- Level: Main
Heating
- Fireplace, Ductless, Electric
Cooling
- Ductless
Appliances
- Included: Dishwasher(s), Disposal, Microwave(s), Stove(s)/Range(s), Garbage Disposal, Water Heater: Electric
Features
- Bath Off Primary, High Tech Cabling
- Flooring: Laminate, Carpet
- Windows: Double Pane/Storm Window
- Basement: None
- Number of fireplaces: 1
- Fireplace features: Electric, Main Level: 1, Fireplace
Interior area
- Total structure area: 1,800
- Total interior livable area: 1,800 sqft
Property
Parking
- Total spaces: 2
- Parking features: Attached Garage
- Attached garage spaces: 2
Features
- Levels: Multi/Split
- Entry location: Lower
- Patio & porch: Bath Off Primary, Double Pane/Storm Window, Fireplace, High Tech Cabling, Walk-In Closet(s), Water Heater
- Has view: Yes
- View description: Territorial
Lot
- Size: 1,298.09 Square Feet
- Features: Dead End Street, Athletic Court
- Topography: Level
Details
- Parcel number: 01246200005300
- Special conditions: Standard
Construction
Type & style
- Home type: Townhouse
- Property subtype: Townhouse
Materials
- Cement/Concrete
- Foundation: Poured Concrete
- Roof: Composition
Condition
- Very Good
- New construction: Yes
- Year built: 2025
Details
- Builder name: Westcott Homes
Utilities & green energy
- Electric: Company: PUD
- Sewer: Sewer Connected, Company: Alderwood
- Water: Public, Company: Alderwood
- Utilities for property: Ziply/Xfinity
Community & HOA
Community
- Features: Athletic Court, CCRs
- Subdivision: Bruntsfield
HOA
- HOA fee: $206 monthly
Location
- Region: Lynnwood
Financial & listing details
- Price per square foot: $406/sqft
- Date on market: 9/29/2025
- Cumulative days on market: 9 days
- Listing terms: Cash Out,Conventional,FHA,VA Loan
- Inclusions: Dishwasher(s), Garbage Disposal, Microwave(s), Stove(s)/Range(s)
About the community
BasketballPark
You'll have the free time you crave to live life to the fullest, with your own sanctuary to come back to after every adventure. Westcott Homes knows that you've got places to be and things to do, and having a home that's turnkey means you can lock it and leave it - and get back to living your best life.
Bruntsfield Townhomes allow you to reap the benefits of owning your own home without the hassle of extensive upkeep.
We know exactly what you're looking for in your new home. We offer upscale design and meticulous craftsmanship to make the most of your space - all using the finest quality materials.
Visit our 2 Furnished Models
Grand Opening this week!Source: Westcott Homes

