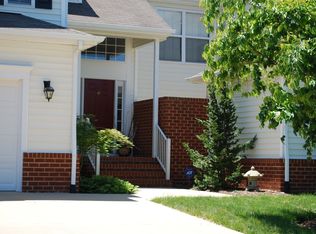Sold for $355,000 on 12/30/22
$355,000
14425 Duckridge Ct, Midlothian, VA 23112
3beds
1,597sqft
Townhouse
Built in 1996
3,789.72 Square Feet Lot
$389,800 Zestimate®
$222/sqft
$2,301 Estimated rent
Home value
$389,800
$370,000 - $409,000
$2,301/mo
Zestimate® history
Loading...
Owner options
Explore your selling options
What's special
Welcome home to the gorgeous waterfront community of Lakepointe, such an incredible opportunity to live steps away from the Swift Creek Reservoir everyday! You will love the water views from this updated town-home, along with a spacious open floor-plan. The two story foyer leads you right into your family room, which has a gas fireplace and opens to the screened in porch. There's a cozy dining room that leads right into the kitchen equipped with stainless steel appliances and white cabinets. The primary suite is located on the first level with natural light brightly shinning in, a nice sized bathroom and walk in closet. Upstairs there are two more bedrooms and a full bath perfect for guests. This lifestyle of waterfront living is easy to adjust to, with exterior maintenance, walking paths, a community dock & gazebo for the residents of Lakepointe. Enjoy paddleboarding, canoeing, kayaking, walking to local restaurants with never leaving your community, it's like being on vacation everyday!
Zillow last checked: 8 hours ago
Listing updated: March 13, 2025 at 12:29pm
Listed by:
Justine Rice lizmoore@lizmoore.com,
Liz Moore & Associates
Bought with:
Alex Guerrero, 0225258979
Long & Foster REALTORS
Source: CVRMLS,MLS#: 2229213 Originating MLS: Central Virginia Regional MLS
Originating MLS: Central Virginia Regional MLS
Facts & features
Interior
Bedrooms & bathrooms
- Bedrooms: 3
- Bathrooms: 3
- Full bathrooms: 2
- 1/2 bathrooms: 1
Primary bedroom
- Level: First
- Dimensions: 0 x 0
Bedroom 2
- Level: Second
- Dimensions: 0 x 0
Bedroom 3
- Level: Second
- Dimensions: 0 x 0
Dining room
- Level: First
- Dimensions: 0 x 0
Family room
- Level: First
- Dimensions: 0 x 0
Other
- Description: Shower
- Level: First
Other
- Description: Tub & Shower
- Level: Second
Half bath
- Level: First
Kitchen
- Level: First
- Dimensions: 0 x 0
Laundry
- Level: First
- Dimensions: 0 x 0
Heating
- Forced Air, Natural Gas
Cooling
- Central Air
Appliances
- Included: Dishwasher, Electric Water Heater, Stove
Features
- Bedroom on Main Level, Eat-in Kitchen
- Has basement: No
- Attic: Access Only
- Number of fireplaces: 1
- Fireplace features: Gas
Interior area
- Total interior livable area: 1,597 sqft
- Finished area above ground: 1,597
Property
Parking
- Total spaces: 1
- Parking features: Attached, Driveway, Garage, Oversized, Paved
- Attached garage spaces: 1
- Has uncovered spaces: Yes
Features
- Levels: Two
- Stories: 2
- Exterior features: Paved Driveway
- Pool features: None
- Waterfront features: Boat Ramp/Lift Access
Lot
- Size: 3,789 sqft
Details
- Parcel number: 722672473600000
- Zoning description: RTH
Construction
Type & style
- Home type: Townhouse
- Architectural style: Two Story
- Property subtype: Townhouse
- Attached to another structure: Yes
Materials
- Frame, Vinyl Siding
- Roof: Composition
Condition
- Resale
- New construction: No
- Year built: 1996
Utilities & green energy
- Sewer: Public Sewer
- Water: Public
Community & neighborhood
Community
- Community features: Home Owners Association
Location
- Region: Midlothian
- Subdivision: Lakepointe
HOA & financial
HOA
- Has HOA: Yes
- HOA fee: $125 monthly
Other
Other facts
- Ownership: Individuals
- Ownership type: Sole Proprietor
Price history
| Date | Event | Price |
|---|---|---|
| 12/30/2022 | Sold | $355,000+1.4%$222/sqft |
Source: | ||
| 11/8/2022 | Pending sale | $350,000$219/sqft |
Source: | ||
| 10/27/2022 | Listed for sale | $350,000+60.6%$219/sqft |
Source: | ||
| 5/2/2005 | Sold | $217,950+25.3%$136/sqft |
Source: Public Record | ||
| 9/23/2003 | Sold | $174,000+13%$109/sqft |
Source: Public Record | ||
Public tax history
| Year | Property taxes | Tax assessment |
|---|---|---|
| 2025 | $3,157 +8.2% | $354,700 +9.4% |
| 2024 | $2,917 +2.2% | $324,100 +3.4% |
| 2023 | $2,853 +3.7% | $313,500 +4.8% |
Find assessor info on the county website
Neighborhood: 23112
Nearby schools
GreatSchools rating
- 5/10Clover Hill Elementary SchoolGrades: PK-5Distance: 1 mi
- 5/10Swift Creek Middle SchoolGrades: 6-8Distance: 2.9 mi
- 6/10Clover Hill High SchoolGrades: 9-12Distance: 3.5 mi
Schools provided by the listing agent
- Elementary: Clover Hill
- Middle: Swift Creek
- High: Clover Hill
Source: CVRMLS. This data may not be complete. We recommend contacting the local school district to confirm school assignments for this home.
Get a cash offer in 3 minutes
Find out how much your home could sell for in as little as 3 minutes with a no-obligation cash offer.
Estimated market value
$389,800
Get a cash offer in 3 minutes
Find out how much your home could sell for in as little as 3 minutes with a no-obligation cash offer.
Estimated market value
$389,800
