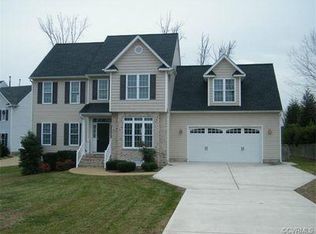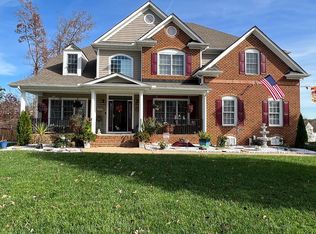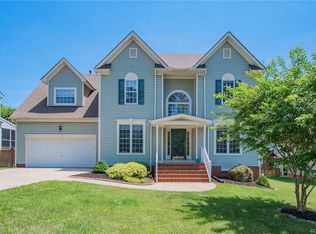**BEST PRICE in AREA-$15K BELOW ASSESSMENT for this OUTSTANDING FORMER MODEL home!** 5 burner GAS stove, oven, microwave & dishwasher*newer KitchenAid Fridge*GRANITE counters & backsplash, over & under cabinet lighting, island W/prep sink, kitchen TV, BUTLERS PANTRY w/granite, ice maker, WINE COOLER, under mount s/s sink & glass fronted cabinetry*SURROUND SOUND throughout, HARDWOOD FLOORS on first floor, second floor landing, & steps to second floor*2nd level Master bedroom w/neutral BERBER carpet, en suite w/his & hers raised vanities, JETTED TUB, separate wc, TILE floor & shower, wall mounted TV & FABULOUS VIEWS of Swift Creek Reservoir*2nd floor tiled laundry room with UTILITY SINK, cabinetry and BOSCH WASHER & DRYER!*Third floor is a WOW!*Currently used as a MEDIA room (or 5th bedroom), the projector, screen, speakers, and all electronics ON 3RD FLOOR will CONVEY with home*FULL BATH on the third floor as well as walk-in closet*Walkin attic with TONS OF STORAGE space*REPLACED AC, hot water HEATER, fridge, SHUTTERS, ICE MAKER, DISPOSALS*Separate metered Irrigation, SECURITY system, CENTRAL VAC & much more! GARAGE IS FINISHED REC ROOM w/OFFICE w/two sets of double french doors.
This property is off market, which means it's not currently listed for sale or rent on Zillow. This may be different from what's available on other websites or public sources.



