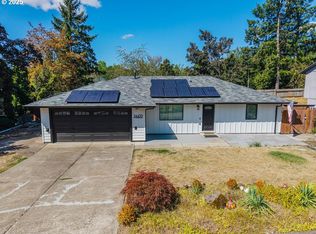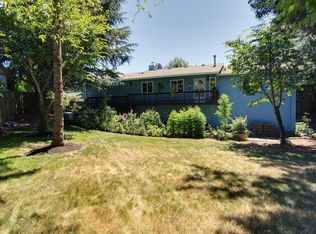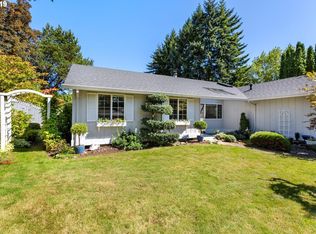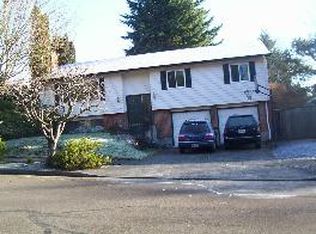Sold
$515,000
14425 SW Yearling Way, Beaverton, OR 97008
4beds
2,150sqft
Residential, Single Family Residence
Built in 1979
0.25 Acres Lot
$580,600 Zestimate®
$240/sqft
$3,221 Estimated rent
Home value
$580,600
$546,000 - $615,000
$3,221/mo
Zestimate® history
Loading...
Owner options
Explore your selling options
What's special
Hi there - it's opportunity knocking. This baby may need a little love, but there's so much upside waiting for you! Set on a quarter acre lot in desirable Sorrento Heights, with an ideal floorplan and outstanding access to shops, amenities and great schools. The main level has two Bedrooms (both with walk-in closets), including the Primary Suite and a full Bathroom, along with the generous Living Room, Dining Room, Kitchen and attached two-car Garage. And you can walk right out to the sizeable deck. Downstairs, two more Bedrooms, another full Bath, Laundry and a huge Family Room that opens onto the backyard. There's so much flexibility; space for hobbies, multi-generational living, a potential ADU/apartment. Amazing storage. New AC in 6/2023. Fantastic chance for an investor, or bring your creativity and elbow grease, and make it home!
Zillow last checked: 8 hours ago
Listing updated: March 04, 2024 at 02:43am
Listed by:
Laura Lacey 503-321-2000,
Corcoran Prime
Bought with:
John Carswell, 200204155
MORE Realty
Source: RMLS (OR),MLS#: 24375185
Facts & features
Interior
Bedrooms & bathrooms
- Bedrooms: 4
- Bathrooms: 2
- Full bathrooms: 2
- Main level bathrooms: 1
Primary bedroom
- Level: Main
Bedroom 2
- Level: Main
Bedroom 3
- Level: Lower
Bedroom 4
- Level: Lower
Dining room
- Level: Main
Family room
- Level: Lower
Kitchen
- Level: Main
Living room
- Level: Main
Heating
- Forced Air 90
Cooling
- Central Air
Appliances
- Included: Dishwasher, Disposal, Free-Standing Gas Range, Free-Standing Refrigerator, Microwave, Gas Water Heater
- Laundry: Laundry Room
Features
- Granite
- Flooring: Engineered Hardwood, Laminate, Tile, Wall to Wall Carpet
- Windows: Double Pane Windows
- Basement: Full
- Number of fireplaces: 1
- Fireplace features: Wood Burning
Interior area
- Total structure area: 2,150
- Total interior livable area: 2,150 sqft
Property
Parking
- Total spaces: 2
- Parking features: Secured, Attached
- Attached garage spaces: 2
Accessibility
- Accessibility features: Garage On Main, Ground Level, Main Floor Bedroom Bath, Accessibility
Features
- Stories: 2
- Patio & porch: Deck
- Exterior features: Yard
- Fencing: Fenced
Lot
- Size: 0.25 Acres
- Dimensions: 85 x 130
- Features: Gentle Sloping, SqFt 10000 to 14999
Details
- Parcel number: R252470
Construction
Type & style
- Home type: SingleFamily
- Architectural style: Daylight Ranch
- Property subtype: Residential, Single Family Residence
Materials
- Wood Siding
- Foundation: Concrete Perimeter
- Roof: Composition
Condition
- Fixer
- New construction: No
- Year built: 1979
Utilities & green energy
- Gas: Gas
- Sewer: Public Sewer
- Water: Public
Community & neighborhood
Location
- Region: Beaverton
Other
Other facts
- Listing terms: Cash,Conventional,Other
- Road surface type: Paved
Price history
| Date | Event | Price |
|---|---|---|
| 3/1/2024 | Sold | $515,000-1.9%$240/sqft |
Source: | ||
| 1/23/2024 | Pending sale | $525,000$244/sqft |
Source: | ||
| 1/5/2024 | Listed for sale | $525,000+43.8%$244/sqft |
Source: | ||
| 11/25/2015 | Sold | $365,000-2.6%$170/sqft |
Source: | ||
| 10/27/2015 | Pending sale | $374,900$174/sqft |
Source: Summa Real Estate Executives #15570558 | ||
Public tax history
| Year | Property taxes | Tax assessment |
|---|---|---|
| 2025 | $7,052 +4.1% | $320,990 +3% |
| 2024 | $6,773 +5.9% | $311,650 +3% |
| 2023 | $6,394 +4.5% | $302,580 +3% |
Find assessor info on the county website
Neighborhood: South Beaverton
Nearby schools
GreatSchools rating
- 8/10Hiteon Elementary SchoolGrades: K-5Distance: 0.3 mi
- 3/10Conestoga Middle SchoolGrades: 6-8Distance: 1.2 mi
- 5/10Southridge High SchoolGrades: 9-12Distance: 0.9 mi
Schools provided by the listing agent
- Elementary: Hiteon
- Middle: Conestoga
- High: Southridge
Source: RMLS (OR). This data may not be complete. We recommend contacting the local school district to confirm school assignments for this home.
Get a cash offer in 3 minutes
Find out how much your home could sell for in as little as 3 minutes with a no-obligation cash offer.
Estimated market value
$580,600
Get a cash offer in 3 minutes
Find out how much your home could sell for in as little as 3 minutes with a no-obligation cash offer.
Estimated market value
$580,600



