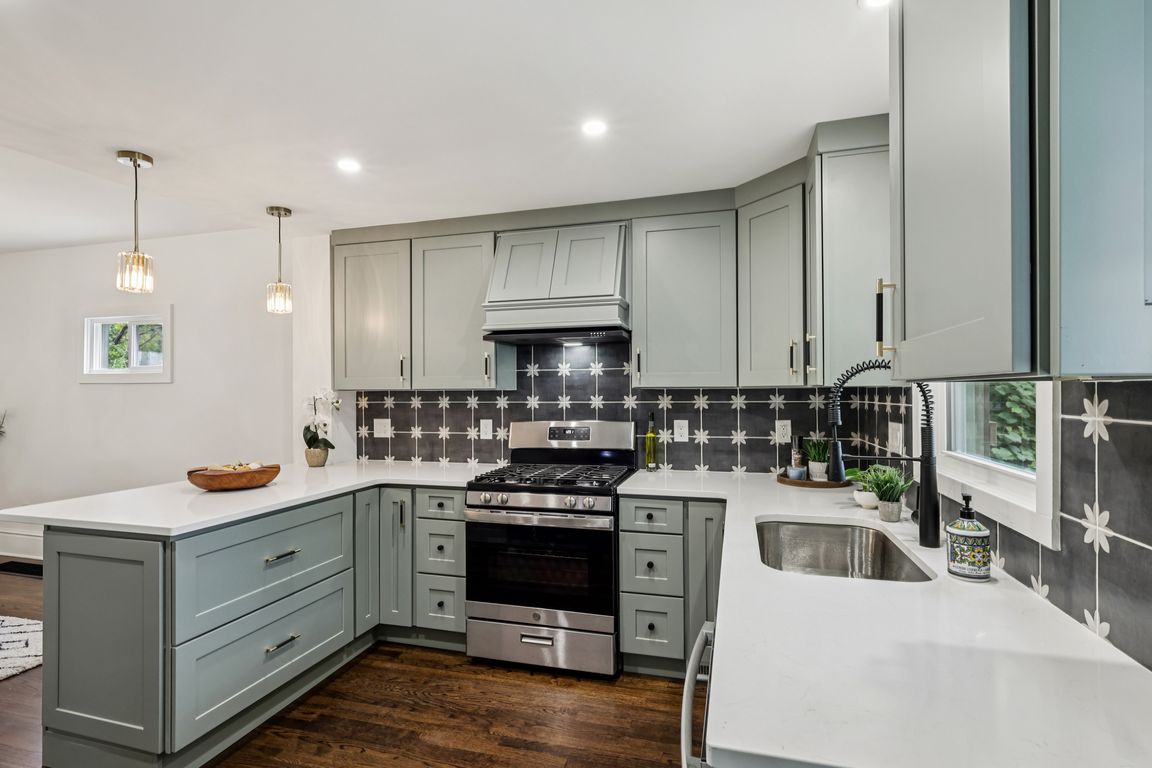
For sale
$369,900
4beds
1,352sqft
14428 Delaware Ave, Lakewood, OH 44107
4beds
1,352sqft
Single family residence
Built in 1926
5,601 sqft
2 Garage spaces
$274 price/sqft
What's special
Custom covered deckBreakfast peninsulaWelcoming front porchNew exterior paintCustom tile backsplashDecorative fireplaceNew wood flooring
Welcome home to 14428 Delaware Ave in the heart of Lakewood! This beautifully updated colonial offers 1,352 square feet of stylish above ground living space, including a finished third floor perfect for a fourth bedroom, home office, or bonus room. Step inside to discover a luxury kitchen featuring Quartz countertops, breakfast ...
- 9 days |
- 1,363 |
- 109 |
Source: MLS Now,MLS#: 5165472Originating MLS: Akron Cleveland Association of REALTORS
Travel times
Living Room
Kitchen
Dining Room
Zillow last checked: 7 hours ago
Listing updated: October 17, 2025 at 05:51am
Listed by:
James T Patti 216-254-3621 james@thepattigroup.com,
Howard Hanna,
Imad I Nader 216-218-9652,
Howard Hanna
Source: MLS Now,MLS#: 5165472Originating MLS: Akron Cleveland Association of REALTORS
Facts & features
Interior
Bedrooms & bathrooms
- Bedrooms: 4
- Bathrooms: 2
- Full bathrooms: 2
Bedroom
- Description: Flooring: Carpet
- Level: Second
- Dimensions: 14 x 10
Bedroom
- Description: Flooring: Carpet
- Level: Second
- Dimensions: 14 x 10
Bedroom
- Description: Flooring: Carpet
- Level: Second
- Dimensions: 12 x 10
Bedroom
- Description: Flooring: Carpet
- Level: Third
- Dimensions: 17 x 12
Dining room
- Description: Flooring: Wood
- Level: First
- Dimensions: 13 x 12
Kitchen
- Description: Flooring: Wood
- Level: First
- Dimensions: 12 x 11
Laundry
- Description: Flooring: Concrete
- Level: Basement
- Dimensions: 6 x 6
Living room
- Description: Flooring: Wood
- Level: First
- Dimensions: 20 x 12
Recreation
- Description: Flooring: Luxury Vinyl Tile
- Level: Basement
- Dimensions: 20 x 11
Heating
- Forced Air
Cooling
- Central Air
Appliances
- Included: Dishwasher, Disposal, Range, Refrigerator
- Laundry: Lower Level, Laundry Room
Features
- Breakfast Bar, Ceiling Fan(s), Storage
- Basement: Partially Finished
- Number of fireplaces: 1
- Fireplace features: Decorative
Interior area
- Total structure area: 1,352
- Total interior livable area: 1,352 sqft
- Finished area above ground: 1,352
Video & virtual tour
Property
Parking
- Parking features: Detached, Electricity, Garage, Garage Door Opener, On Street
- Garage spaces: 2
Features
- Levels: Three Or More
- Stories: 3
- Patio & porch: Covered, Deck
Lot
- Size: 5,601.82 Square Feet
Details
- Parcel number: 31421055
Construction
Type & style
- Home type: SingleFamily
- Architectural style: Colonial
- Property subtype: Single Family Residence
Materials
- Aluminum Siding
- Foundation: Brick/Mortar
- Roof: Asphalt,Fiberglass
Condition
- Updated/Remodeled
- Year built: 1926
Utilities & green energy
- Sewer: Public Sewer
- Water: Public
Community & HOA
Community
- Subdivision: S R Palmer Homeland
HOA
- Has HOA: No
Location
- Region: Lakewood
Financial & listing details
- Price per square foot: $274/sqft
- Tax assessed value: $205,800
- Annual tax amount: $3,997
- Date on market: 10/17/2025
- Listing agreement: Exclusive Right To Sell
- Listing terms: Cash,Conventional,FHA,VA Loan