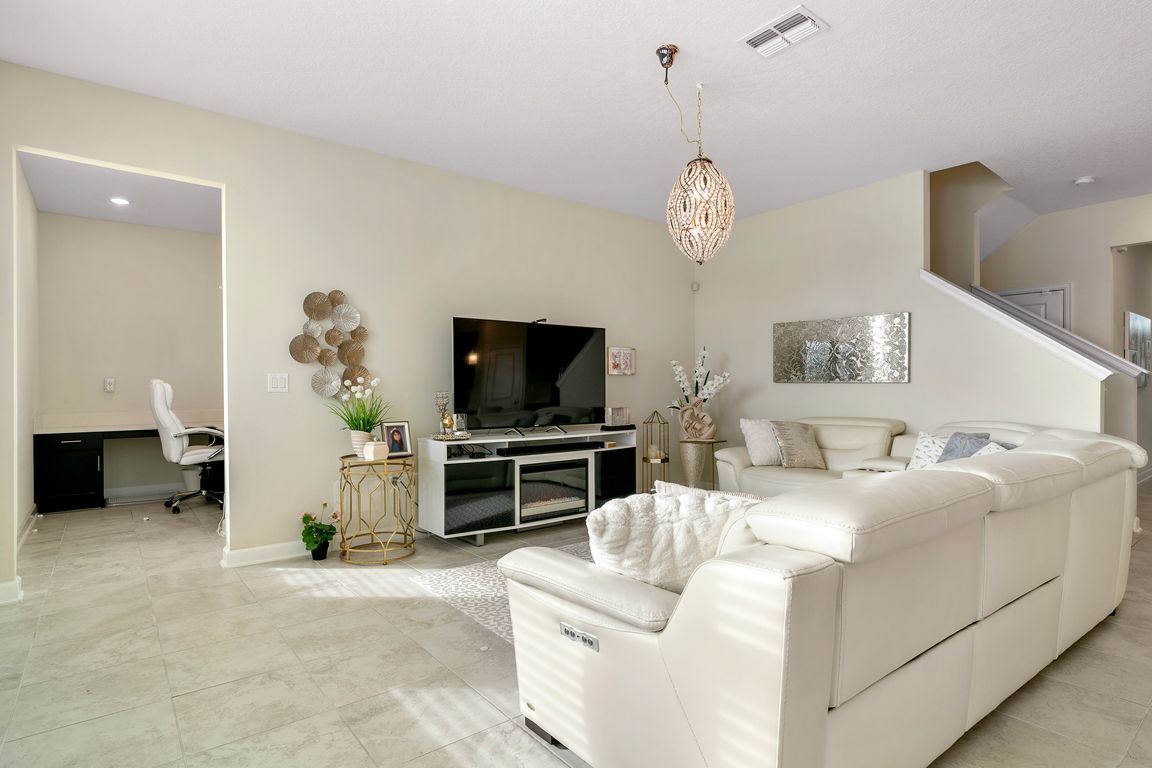
For sale
$508,000
5beds
3,282sqft
1443 Bunker Dr, Davenport, FL 33896
5beds
3,282sqft
Single family residence
Built in 2018
7,095 sqft
3 Attached garage spaces
$155 price/sqft
$848 monthly HOA fee
What's special
Serene pondOversized islandScreened lanaiSleek finishesQuartz countertopsSpacious bonus roomBright open-concept layout
One or more photo(s) has been virtually staged. Welcome to this beautifully maintained 5-bedroom, 3-bath home located in the exclusive, 24/ 7 guard gated community of Champions Gate Country Club. Perfectly positioned on a premium lot with tranquil fountain views, this stunning home offers the ideal blend of elegance, comfort, and ...
- 3 days |
- 316 |
- 11 |
Likely to sell faster than
Source: Stellar MLS,MLS#: O6348275 Originating MLS: Orlando Regional
Originating MLS: Orlando Regional
Travel times
Family Room
Kitchen
Primary Bedroom
Zillow last checked: 7 hours ago
Listing updated: October 02, 2025 at 03:53am
Listing Provided by:
Erica Diaz 407-897-5400,
HOMEVEST REALTY 407-897-5400,
Michelle Gurney 407-921-8207,
HOMEVEST REALTY
Source: Stellar MLS,MLS#: O6348275 Originating MLS: Orlando Regional
Originating MLS: Orlando Regional

Facts & features
Interior
Bedrooms & bathrooms
- Bedrooms: 5
- Bathrooms: 3
- Full bathrooms: 3
Rooms
- Room types: Den/Library/Office
Primary bedroom
- Description: Room3
- Features: Walk-In Closet(s)
- Level: Second
- Area: 285 Square Feet
- Dimensions: 19x15
Bedroom 2
- Features: Walk-In Closet(s)
- Level: Second
- Area: 168 Square Feet
- Dimensions: 12x14
Bedroom 3
- Features: Walk-In Closet(s)
- Level: Second
- Area: 168 Square Feet
- Dimensions: 14x12
Bedroom 4
- Features: Built-in Closet
- Level: Second
- Area: 154 Square Feet
- Dimensions: 11x14
Primary bathroom
- Level: Second
- Area: 154 Square Feet
- Dimensions: 11x14
Balcony porch lanai
- Level: First
- Area: 140 Square Feet
- Dimensions: 14x10
Dinette
- Level: First
- Area: 99 Square Feet
- Dimensions: 11x9
Dining room
- Description: Room4
- Features: No Closet
- Level: First
- Area: 144 Square Feet
- Dimensions: 12x12
Kitchen
- Description: Room1
- Features: No Closet
- Level: First
- Area: 168 Square Feet
- Dimensions: 12x14
Living room
- Description: Room2
- Features: No Closet
- Level: First
- Area: 270 Square Feet
- Dimensions: 15x18
Loft
- Level: Second
- Area: 289 Square Feet
- Dimensions: 17x17
Office
- Level: First
- Area: 156 Square Feet
- Dimensions: 13x12
Heating
- Central
Cooling
- Central Air
Appliances
- Included: Dishwasher, Disposal, Dryer, Microwave, Range, Refrigerator, Washer
- Laundry: Laundry Room
Features
- Open Floorplan, Stone Counters
- Flooring: Carpet, Tile
- Windows: Blinds, Window Treatments
- Has fireplace: No
Interior area
- Total structure area: 4,324
- Total interior livable area: 3,282 sqft
Property
Parking
- Total spaces: 3
- Parking features: Garage - Attached
- Attached garage spaces: 3
Features
- Levels: Two
- Stories: 2
- Exterior features: Irrigation System
- Has view: Yes
- View description: Pond
- Has water view: Yes
- Water view: Pond
Lot
- Size: 7,095 Square Feet
Details
- Parcel number: 312527512700010630
- Zoning: PUD
- Special conditions: None
Construction
Type & style
- Home type: SingleFamily
- Property subtype: Single Family Residence
Materials
- Block, Concrete, Stucco
- Foundation: Slab
- Roof: Tile
Condition
- New construction: No
- Year built: 2018
Utilities & green energy
- Sewer: Public Sewer
- Water: Public
- Utilities for property: BB/HS Internet Available, Cable Connected, Electricity Connected, Water Connected
Community & HOA
Community
- Features: Clubhouse, Dog Park, Fitness Center, Gated Community - Guard, Playground, Pool, Restaurant, Sidewalks, Tennis Court(s)
- Security: Gated Community
- Subdivision: STONEYBROOK SOUTH PH F-1
HOA
- Has HOA: Yes
- Amenities included: Clubhouse, Fitness Center, Gated, Golf Course, Tennis Court(s)
- Services included: 24-Hour Guard, Cable TV, Community Pool, Internet, Maintenance Grounds
- HOA fee: $848 monthly
- HOA name: Stephanie Taylor
- HOA phone: 407-643-3551
- Pet fee: $0 monthly
Location
- Region: Davenport
Financial & listing details
- Price per square foot: $155/sqft
- Tax assessed value: $458,500
- Annual tax amount: $8,690
- Date on market: 10/1/2025
- Listing terms: Cash,Conventional,FHA,VA Loan
- Ownership: Fee Simple
- Total actual rent: 0
- Electric utility on property: Yes
- Road surface type: Asphalt