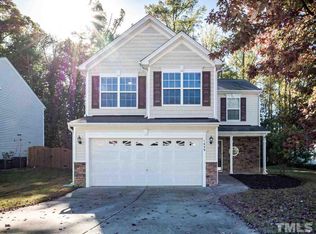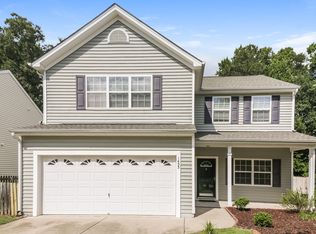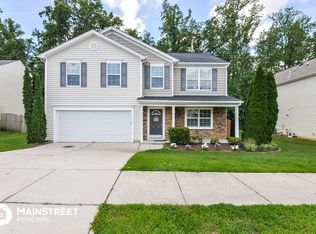This beautiful, 4 BEDROOM RANCH has everything you are looking for! Open floor plan & tons of natural light. Large kitchen has tile floors, tile backsplash, an eat-in bar/island, & lots of cabinet space. Kitchen flows into living rm that has a natural gas fireplace. Sep. dining room. Spacious master suite has a WIC, double vanities, & linen closet. 2 car garage has tons of shelving for storage. NEW water heater! Home backs up to woods so you can relax on your screened in porch in privacy. Welcome Home!
This property is off market, which means it's not currently listed for sale or rent on Zillow. This may be different from what's available on other websites or public sources.


