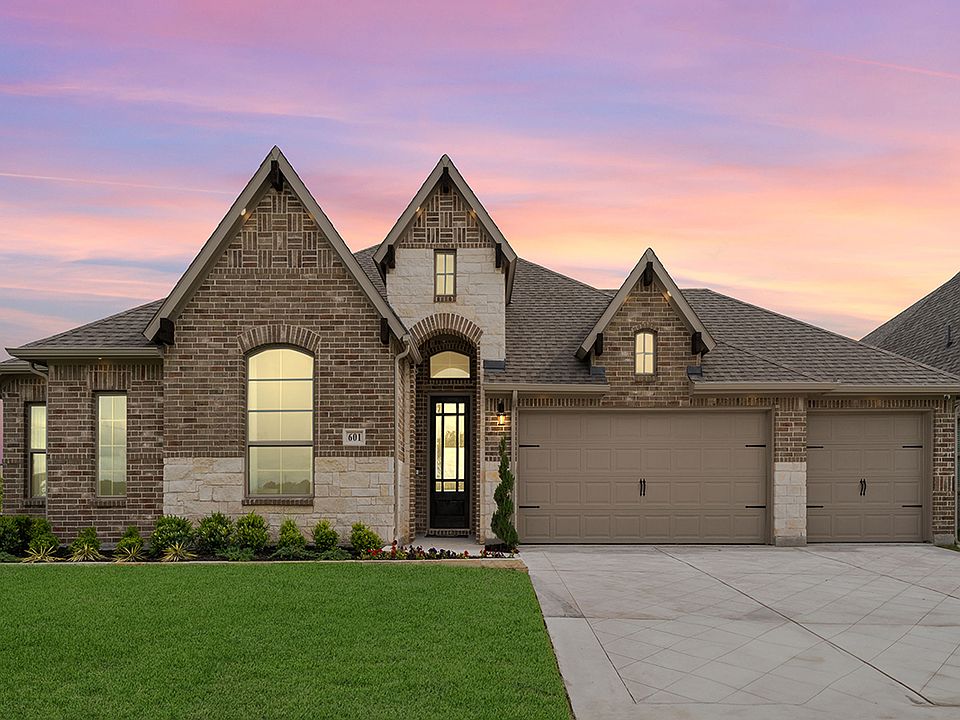Step into this impressive 5-bedroom, 3.5-bath home designed for comfort and style. The open layout features a game room with open railing overlooking the family room, creating a bright and connected space. The deluxe kitchen includes 42" upper cabinets, quartz countertops, a large island with pendant lighting and pop-up outlet, plus smart storage with pull-out trash and pot and pan drawers. Enjoy premium finishes like brushed nickel light fixtures, satin nickel bathroom hardware, and a stainless steel appliance package. Additional LED disk lighting in the family and game rooms enhances the modern feel. Relax on the covered patio and appreciate the convenience of full gutters around the entire house. This home blends elegance, functionality, and thoughtful details for the ultimate living experience.Your Pacesetter Home comes equipped with a suite of smart features designed to enhance everyday living.-Ring Video Doorbell-Honeywell Smart T6 Thermostat for energy savings-WiFi-enabled Garage Door-Rainbird Wifi-capable Sprinkler System
New construction
$509,990
1443 Canadian Ln, Van Alstyne, TX 75495
5beds
3,093sqft
Single Family Residence
Built in 2025
-- sqft lot
$-- Zestimate®
$165/sqft
$-- HOA
What's special
Quartz countertopsCovered patioBright and connected spaceSatin nickel bathroom hardwareDeluxe kitchenStainless steel appliance packageOpen layout
This home is based on the Richardson plan.
- 1 day |
- 34 |
- 1 |
Zillow last checked: 8 hours ago
Listing updated: 8 hours ago
Listed by:
Pacesetter Homes Texas
Source: Pacesetter Homes
Travel times
Schedule tour
Select your preferred tour type — either in-person or real-time video tour — then discuss available options with the builder representative you're connected with.
Facts & features
Interior
Bedrooms & bathrooms
- Bedrooms: 5
- Bathrooms: 3
- Full bathrooms: 3
Interior area
- Total interior livable area: 3,093 sqft
Property
Parking
- Total spaces: 2
- Parking features: Garage
- Garage spaces: 2
Features
- Levels: 2.0
- Stories: 2
Construction
Type & style
- Home type: SingleFamily
- Property subtype: Single Family Residence
Condition
- New Construction
- New construction: Yes
- Year built: 2025
Details
- Builder name: Pacesetter Homes Texas
Community & HOA
Community
- Subdivision: River Ranch
HOA
- Has HOA: Yes
Location
- Region: Van Alstyne
Financial & listing details
- Price per square foot: $165/sqft
- Date on market: 11/20/2025
About the community
Trails
Fall in love with a new Pacesetter home in River Ranch, the perfect blend of convenience and charm. Located minutes from local dining and boutique shopping in downtown Van Alstyne's historic square, this community is also near major commuter lanes like US 75, providing easy access to even more restaurants and retail in the nearby cities of Anna and McKinney. Families will love the convenience of having the elementary, middle, and junior high schools all within walking distance, making school runs a breeze. Plus, with on-site walking trails, corn hole court, and pavilion with picnic tables, there's something in this community for everyone.
Source: Pacesetter Homes

