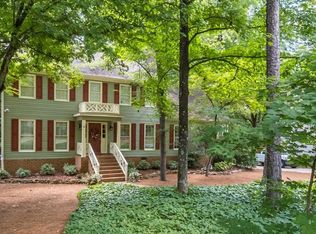Closed
$306,000
1443 Craddock Way, Macon, GA 31210
3beds
2,144sqft
Single Family Residence
Built in 1983
0.51 Acres Lot
$321,900 Zestimate®
$143/sqft
$2,494 Estimated rent
Home value
$321,900
$293,000 - $354,000
$2,494/mo
Zestimate® history
Loading...
Owner options
Explore your selling options
What's special
Located in the prime North Macon area within the sought-after Springdale and Howard School District, this Rivoli Lakes home offers convenient access to schools and shopping. The sunlit home features stunning views from the den and a recently updated kitchen overlooking a sparkling pool, fenced in for privacy in the backyard. The main level includes an office, perfect for working from home. The oversized master bedroom on the second floor boasts two walk-in closets, providing ample his and hers storage. Two additional spacious bedrooms are also located on the second floor. Enjoy your morning coffee on the oversized deck or unwind in the evenings with a glass of wine while taking in the pool views.
Zillow last checked: 8 hours ago
Listing updated: September 13, 2024 at 11:24am
Listed by:
Nancy King 478-747-8461,
Coldwell Banker Access Realty
Bought with:
Meri G Cribb, 117739
Sheridan Solomon & Associates
Source: GAMLS,MLS#: 10351965
Facts & features
Interior
Bedrooms & bathrooms
- Bedrooms: 3
- Bathrooms: 3
- Full bathrooms: 2
- 1/2 bathrooms: 1
Dining room
- Features: Separate Room
Kitchen
- Features: Breakfast Area, Kitchen Island, Pantry
Heating
- Central, Natural Gas
Cooling
- Central Air, Electric
Appliances
- Included: Dishwasher, Dryer, Microwave, Oven/Range (Combo), Refrigerator, Washer
- Laundry: Other
Features
- Double Vanity, Split Bedroom Plan, Walk-In Closet(s)
- Flooring: Carpet, Hardwood
- Windows: Double Pane Windows
- Basement: Crawl Space
- Number of fireplaces: 1
- Fireplace features: Gas Log
Interior area
- Total structure area: 2,144
- Total interior livable area: 2,144 sqft
- Finished area above ground: 2,144
- Finished area below ground: 0
Property
Parking
- Total spaces: 2
- Parking features: Attached, Garage, Garage Door Opener
- Has attached garage: Yes
Features
- Levels: Two
- Stories: 2
- Patio & porch: Deck, Patio, Porch
- Has private pool: Yes
- Pool features: In Ground
- Fencing: Back Yard,Fenced,Privacy
Lot
- Size: 0.51 Acres
- Features: None
Details
- Additional structures: Outbuilding
- Parcel number: K0030017
Construction
Type & style
- Home type: SingleFamily
- Architectural style: Traditional
- Property subtype: Single Family Residence
Materials
- Brick, Vinyl Siding
- Roof: Composition
Condition
- Resale
- New construction: No
- Year built: 1983
Utilities & green energy
- Sewer: Public Sewer
- Water: Public
- Utilities for property: Electricity Available, Water Available
Community & neighborhood
Security
- Security features: Security System
Community
- Community features: None
Location
- Region: Macon
- Subdivision: Rivoli Lakes
Other
Other facts
- Listing agreement: Exclusive Right To Sell
- Listing terms: Cash,Conventional,FHA,VA Loan
Price history
| Date | Event | Price |
|---|---|---|
| 9/12/2024 | Sold | $306,000-2.9%$143/sqft |
Source: | ||
| 8/12/2024 | Pending sale | $315,000$147/sqft |
Source: | ||
| 8/5/2024 | Listed for sale | $315,000+14.5%$147/sqft |
Source: | ||
| 12/23/2022 | Sold | $275,000$128/sqft |
Source: Public Record | ||
| 11/29/2022 | Pending sale | $275,000$128/sqft |
Source: | ||
Public tax history
| Year | Property taxes | Tax assessment |
|---|---|---|
| 2024 | $2,873 +15.2% | $116,928 +19% |
| 2023 | $2,495 -21.7% | $98,228 +6.8% |
| 2022 | $3,184 +21.9% | $91,979 +33.8% |
Find assessor info on the county website
Neighborhood: 31210
Nearby schools
GreatSchools rating
- 8/10Springdale Elementary SchoolGrades: PK-5Distance: 1.1 mi
- 5/10Howard Middle SchoolGrades: 6-8Distance: 2.1 mi
- 5/10Howard High SchoolGrades: 9-12Distance: 2.1 mi
Schools provided by the listing agent
- Elementary: Springdale
- Middle: Robert E. Howard Middle
- High: Howard
Source: GAMLS. This data may not be complete. We recommend contacting the local school district to confirm school assignments for this home.

Get pre-qualified for a loan
At Zillow Home Loans, we can pre-qualify you in as little as 5 minutes with no impact to your credit score.An equal housing lender. NMLS #10287.
Sell for more on Zillow
Get a free Zillow Showcase℠ listing and you could sell for .
$321,900
2% more+ $6,438
With Zillow Showcase(estimated)
$328,338