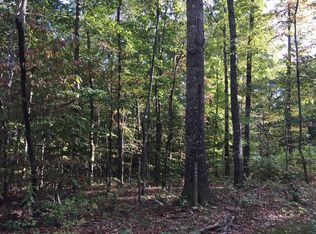Once upon a time.. A hard-working man promised his wife of many years a mountaintop retreat to call all their own.. He built her a house and a barn by the pond and together they enjoyed their golden years. Now is the time to pass this lovely countryside estate on to someone else and give them the opportunity to start their own love story on top of Flattop mountain! A sprawling 99 acres complete with a small home, an amazing workshop, a shed, an amazing barn, and a pond stocked with fish.
This property is off market, which means it's not currently listed for sale or rent on Zillow. This may be different from what's available on other websites or public sources.
