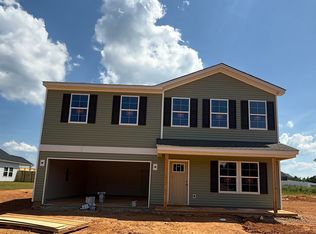This stylish home offers abundant living space on a large home site and features an office with glass doors for privacy on the main level. The entire first floor boasts luxury vinyl plank flooring, providing both style and convenience. The kitchen is a dream, complete with an island, custom cabinets, granite countertops, a glossy white tile backsplash, stainless steel appliances, pendant lights, and a walk-in pantry. The spacious great room is filled with natural light, and the separate dining room flows seamlessly into the downstairs living areas. Upstairs, the expansive primary suite includes a tray ceiling, a huge walk-in closet, a five-foot tiled shower, a double vanity, quartz countertops, and custom cabinetry. The secondary bedrooms are generously sized and thoughtfully set apart from the primary bedroom. A versatile bonus area serves perfectly as a playroom or media space. Enjoy the outdoors on the 12' x 10' covered porch, which overlooks an enormous backyard. This beauty sits on over one-half acre of road frontage property with no HOA!
This property is off market, which means it's not currently listed for sale or rent on Zillow. This may be different from what's available on other websites or public sources.
