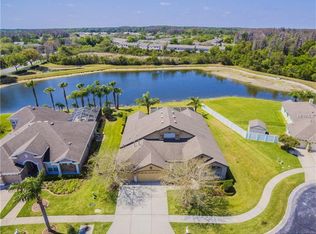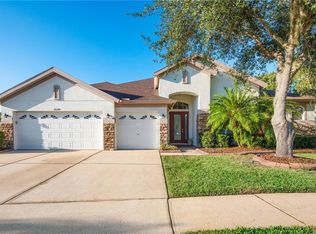Sold for $680,000 on 07/18/25
$680,000
1443 Obear Ct, Zephyrhills, FL 33543
4beds
3,272sqft
Single Family Residence
Built in 2002
10,377 Square Feet Lot
$673,400 Zestimate®
$208/sqft
$4,150 Estimated rent
Home value
$673,400
$613,000 - $741,000
$4,150/mo
Zestimate® history
Loading...
Owner options
Explore your selling options
What's special
Discover unparalleled luxury in this exquisite 4-bedroom, 3.5-bathroom home nestled within the gated Colehaven community in Meadow Pointe. Step inside and be captivated by the grand foyer, leading to elegant formal living and dining rooms with soaring tray ceilings. A dedicated office, accessible via French doors, provides the perfect space for productivity. Prepare to be wowed by the gourmet kitchen, a culinary masterpiece featuring granite countertops, stainless steel appliances, ample cabinetry, a central island, and a convenient breakfast bar. The seamless flow continues into the inviting breakfast area and expansive family room, complete with a gas fireplace. Multiple access points and abundant natural light connect the living areas to the stunning outdoor oasis. Step out to your private retreat, completely ready for your outdoor kitchen, where you can unwind in the spa and pool while enjoying the serene pond views. The meticulously designed rear yard boasts designer landscaping. The lavish primary suite offers a tray ceiling, an oversized walk-in closets, and a spa-like en-suite bathroom with dual vanities, and an indulgent separate shower. Upstairs, a spacious bonus room provides flexible space. Residing in Colehaven means enjoying the exceptional amenities of Meadow Pointe, including top-rated schools, resort-style pools, playgrounds, parks, a fitness center, and more. Close to Wiregrass Mall, I-75, Tampa Premium Outlets, fabulous restaurants and Advent Health Hospital. This is more than a home; it's a lifestyle. Schedule your showing today!
Zillow last checked: 8 hours ago
Listing updated: July 18, 2025 at 06:44pm
Listing Provided by:
Kelly Harden 813-244-9688,
MIHARA & ASSOCIATES INC. 813-960-2300
Bought with:
Karen Galipeault, PA, 3285360
RE/MAX MARKETING SPECIALISTS
Source: Stellar MLS,MLS#: TB8389685 Originating MLS: Suncoast Tampa
Originating MLS: Suncoast Tampa

Facts & features
Interior
Bedrooms & bathrooms
- Bedrooms: 4
- Bathrooms: 4
- Full bathrooms: 3
- 1/2 bathrooms: 1
Primary bedroom
- Features: En Suite Bathroom, Walk-In Closet(s)
- Level: First
- Area: 234 Square Feet
- Dimensions: 13x18
Bedroom 2
- Features: Built-in Closet
- Level: First
- Area: 144 Square Feet
- Dimensions: 12x12
Bonus room
- Features: Built-in Closet
- Level: Second
- Area: 342 Square Feet
- Dimensions: 19x18
Dining room
- Level: First
- Area: 144 Square Feet
- Dimensions: 12x12
Family room
- Level: First
- Area: 209 Square Feet
- Dimensions: 19x11
Kitchen
- Features: Kitchen Island, Pantry, Stone Counters
- Level: First
- Area: 154 Square Feet
- Dimensions: 14x11
Living room
- Level: First
- Area: 300 Square Feet
- Dimensions: 20x15
Office
- Level: First
- Area: 165 Square Feet
- Dimensions: 11x15
Heating
- Central
Cooling
- Central Air
Appliances
- Included: Oven, Cooktop, Dishwasher, Disposal, Microwave, Refrigerator
- Laundry: Laundry Room
Features
- Ceiling Fan(s), Crown Molding, High Ceilings, Primary Bedroom Main Floor, Stone Counters, Tray Ceiling(s), Walk-In Closet(s)
- Flooring: Carpet, Ceramic Tile
- Doors: Sliding Doors
- Windows: Window Treatments
- Has fireplace: Yes
- Fireplace features: Family Room, Gas
Interior area
- Total structure area: 4,168
- Total interior livable area: 3,272 sqft
Property
Parking
- Total spaces: 3
- Parking features: Garage - Attached
- Attached garage spaces: 3
- Details: Garage Dimensions: 30x20
Features
- Levels: Two
- Stories: 2
- Exterior features: Irrigation System, Private Mailbox, Rain Gutters, Sidewalk
- Has private pool: Yes
- Pool features: In Ground, Salt Water, Screen Enclosure
- Has spa: Yes
- Spa features: Above Ground
- Has view: Yes
- View description: Pond
- Has water view: Yes
- Water view: Pond
Lot
- Size: 10,377 sqft
Details
- Parcel number: 3326200070001000020
- Zoning: PUD
- Special conditions: None
Construction
Type & style
- Home type: SingleFamily
- Property subtype: Single Family Residence
Materials
- Block, Stucco
- Foundation: Slab
- Roof: Shingle
Condition
- New construction: No
- Year built: 2002
Utilities & green energy
- Sewer: Public Sewer
- Water: Public
- Utilities for property: Public
Community & neighborhood
Location
- Region: Zephyrhills
- Subdivision: MEADOW POINTE PRCL 18 UNIT 01 & 03
HOA & financial
HOA
- Has HOA: No
Other fees
- Pet fee: $0 monthly
Other financial information
- Total actual rent: 0
Other
Other facts
- Listing terms: Cash,Conventional,VA Loan
- Ownership: Fee Simple
- Road surface type: Paved
Price history
| Date | Event | Price |
|---|---|---|
| 7/18/2025 | Sold | $680,000-0.7%$208/sqft |
Source: | ||
| 6/18/2025 | Pending sale | $685,000$209/sqft |
Source: | ||
| 5/24/2025 | Listed for sale | $685,000+105.7%$209/sqft |
Source: | ||
| 2/17/2015 | Sold | $333,000+4.1%$102/sqft |
Source: Public Record | ||
| 1/21/2015 | Pending sale | $319,900$98/sqft |
Source: BHHS FLORIDA PROPERTIES GROUP #H2200569 | ||
Public tax history
| Year | Property taxes | Tax assessment |
|---|---|---|
| 2024 | $7,495 +4.5% | $351,370 |
| 2023 | $7,171 +10.7% | $351,370 +3% |
| 2022 | $6,476 +1.8% | $341,140 +6.1% |
Find assessor info on the county website
Neighborhood: Meadow Pointe
Nearby schools
GreatSchools rating
- 6/10Wiregrass Elementary SchoolGrades: PK-5Distance: 0.8 mi
- 9/10Dr. John Long Middle SchoolGrades: 6-8Distance: 0.7 mi
- 6/10Wiregrass Ranch High SchoolGrades: 9-12Distance: 1.1 mi
Schools provided by the listing agent
- Elementary: Wiregrass Elementary
- Middle: John Long Middle-PO
- High: Wiregrass Ranch High-PO
Source: Stellar MLS. This data may not be complete. We recommend contacting the local school district to confirm school assignments for this home.
Get a cash offer in 3 minutes
Find out how much your home could sell for in as little as 3 minutes with a no-obligation cash offer.
Estimated market value
$673,400
Get a cash offer in 3 minutes
Find out how much your home could sell for in as little as 3 minutes with a no-obligation cash offer.
Estimated market value
$673,400

