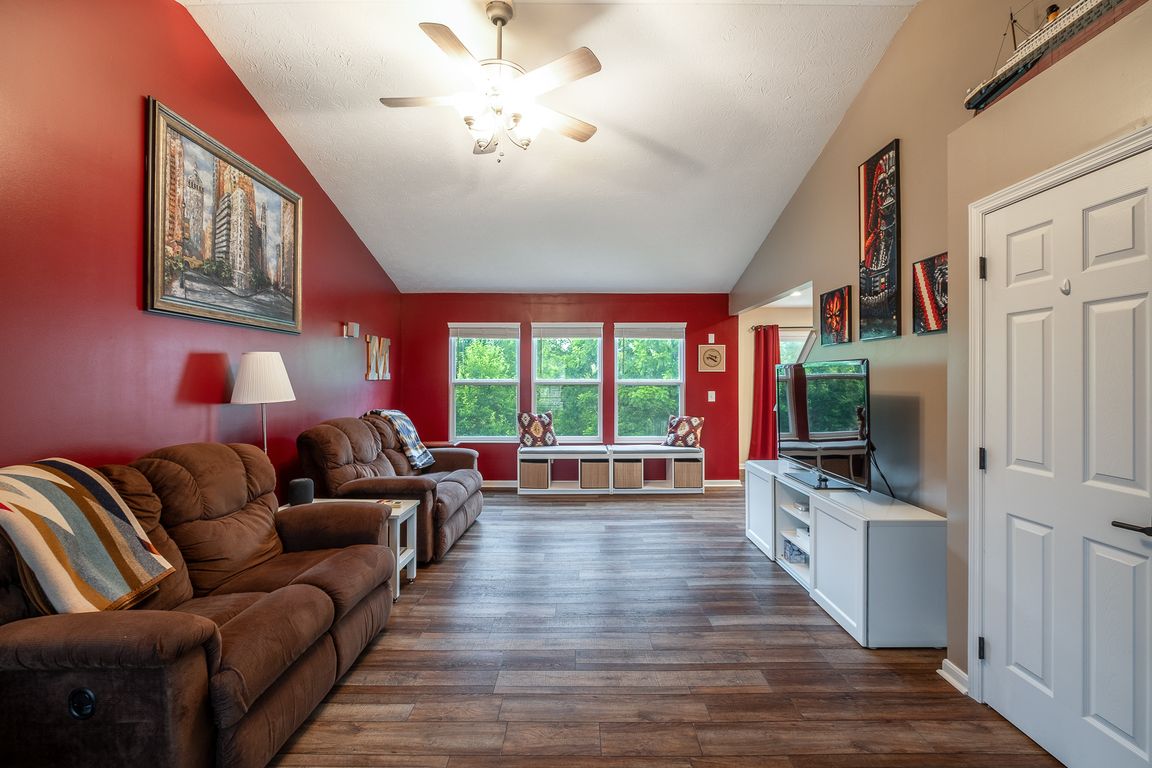
PendingPrice cut: $5K (7/30)
$314,900
4beds
1,849sqft
1443 Vanderlyn Ct, Fairborn, OH 45324
4beds
1,849sqft
Single family residence
Built in 2003
8,629 sqft
2 Attached garage spaces
$170 price/sqft
$140 annually HOA fee
What's special
Prepare to fall in love! This cute, two-story offers a finished walkout basement and an amazing yard with no rear neighbors! Step inside to the spacious great room with a cathedral ceiling and LVP flooring – the perfect place for gathering with friends or family. For the cook, the kitchen boasts ...
- 24 days
- on Zillow |
- 1,547 |
- 78 |
Likely to sell faster than
Source: DABR MLS,MLS#: 939287 Originating MLS: Dayton Area Board of REALTORS
Originating MLS: Dayton Area Board of REALTORS
Travel times
Living Room
Kitchen
Dining Room
Zillow last checked: 7 hours ago
Listing updated: August 02, 2025 at 03:42am
Listed by:
Rhonda Chambal (937)426-0800,
Irongate Inc.
Source: DABR MLS,MLS#: 939287 Originating MLS: Dayton Area Board of REALTORS
Originating MLS: Dayton Area Board of REALTORS
Facts & features
Interior
Bedrooms & bathrooms
- Bedrooms: 4
- Bathrooms: 3
- Full bathrooms: 2
- 1/2 bathrooms: 1
- Main level bathrooms: 1
Primary bedroom
- Level: Second
- Dimensions: 16 x 13
Bedroom
- Level: Second
- Dimensions: 12 x 10
Bedroom
- Level: Basement
- Dimensions: 18 x 13
Bedroom
- Level: Second
- Dimensions: 12 x 10
Breakfast room nook
- Level: Main
- Dimensions: 11 x 8
Great room
- Level: Main
- Dimensions: 23 x 14
Kitchen
- Level: Main
- Dimensions: 13 x 11
Laundry
- Level: Main
- Dimensions: 6 x 5
Recreation
- Level: Basement
- Dimensions: 18 x 8
Heating
- Forced Air, Natural Gas
Cooling
- Central Air
Appliances
- Included: Dryer, Dishwasher, Disposal, Microwave, Range, Refrigerator, Washer, Gas Water Heater
Features
- Ceiling Fan(s), Cathedral Ceiling(s), Kitchen Island, Kitchen/Family Room Combo, Walk-In Closet(s)
- Basement: Full,Finished,Walk-Out Access
Interior area
- Total structure area: 1,849
- Total interior livable area: 1,849 sqft
Video & virtual tour
Property
Parking
- Total spaces: 2
- Parking features: Attached, Garage, Two Car Garage, Garage Door Opener
- Attached garage spaces: 2
Features
- Levels: Two
- Stories: 2
- Patio & porch: Deck, Porch
- Exterior features: Deck, Porch
Lot
- Size: 8,629.24 Square Feet
- Dimensions: 79 x 125 x 59 x 125
Details
- Parcel number: A02000200560001000
- Zoning: Residential
- Zoning description: Residential
Construction
Type & style
- Home type: SingleFamily
- Property subtype: Single Family Residence
Materials
- Brick, Vinyl Siding
Condition
- Year built: 2003
Utilities & green energy
- Water: Public
- Utilities for property: Natural Gas Available, Sewer Available, Water Available, Cable Available
Community & HOA
Community
- Security: Smoke Detector(s)
- Subdivision: Reserves At Cornerstone
HOA
- Has HOA: Yes
- HOA fee: $140 annually
Location
- Region: Fairborn
Financial & listing details
- Price per square foot: $170/sqft
- Tax assessed value: $264,490
- Annual tax amount: $4,479
- Date on market: 7/18/2025
- Listing terms: Conventional,FHA,VA Loan