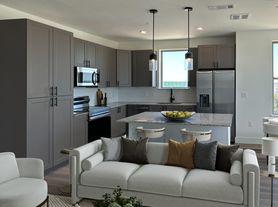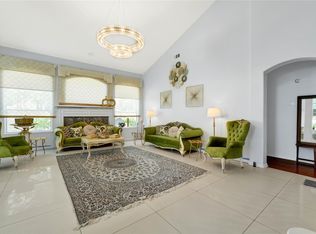Welcome to this stunning two-story home with an open-concept design and new paint. The kitchen features a large island, stainless steel appliances, granite countertops, and cabinetry, opening to the dining area and family room. The private master bedroom boasts a soaking tub, walk-in shower, dual sinks, and a spacious walk-in closet. With a guest bedroom downstairs, game room, and three additional bedrooms upstairs, there's plenty of space. Enjoy the large covered patio and metal fence facing no neighbors in the backyard. The community offers resort-style amenities including a splash pad, swimming pool, playground, recreation center, and walking trails. Home is ready to move-in!
Copyright notice - Data provided by HAR.com 2022 - All information provided should be independently verified.
House for rent
$2,800/mo
1443 Wheatley Hill Ln, Katy, TX 77494
4beds
2,880sqft
Price may not include required fees and charges.
Singlefamily
Available now
-- Pets
Electric, ceiling fan
Electric dryer hookup laundry
2 Attached garage spaces parking
Natural gas
What's special
Metal fenceNew paintLarge covered patioStainless steel appliancesGranite countertopsPrivate master bedroomSpacious walk-in closet
- 3 days
- on Zillow |
- -- |
- -- |
Travel times

Get a personal estimate of what you can afford to buy
Personalize your search to find homes within your budget with BuyAbility℠.
Facts & features
Interior
Bedrooms & bathrooms
- Bedrooms: 4
- Bathrooms: 3
- Full bathrooms: 3
Rooms
- Room types: Breakfast Nook
Heating
- Natural Gas
Cooling
- Electric, Ceiling Fan
Appliances
- Included: Dishwasher, Disposal, Microwave, Oven, Range
- Laundry: Electric Dryer Hookup, Gas Dryer Hookup, Hookups, Washer Hookup
Features
- 1 Bedroom Down - Not Primary BR, Ceiling Fan(s), Primary Bed - 2nd Floor, Walk In Closet, Walk-In Closet(s)
- Flooring: Carpet, Laminate, Tile
Interior area
- Total interior livable area: 2,880 sqft
Property
Parking
- Total spaces: 2
- Parking features: Attached, Covered
- Has attached garage: Yes
- Details: Contact manager
Features
- Stories: 2
- Exterior features: 0 Up To 1/4 Acre, 1 Bedroom Down - Not Primary BR, Architecture Style: Traditional, Attached, ENERGY STAR Qualified Appliances, Electric Dryer Hookup, Flooring: Laminate, Formal Dining, Formal Living, Garage Door Opener, Gas Dryer Hookup, Heating: Gas, Insulated/Low-E windows, Living Area - 1st Floor, Lot Features: Subdivided, 0 Up To 1/4 Acre, Patio/Deck, Primary Bed - 2nd Floor, Subdivided, Utility Room, Walk In Closet, Walk-In Closet(s), Washer Hookup
Details
- Parcel number: 1136040030080914
Construction
Type & style
- Home type: SingleFamily
- Property subtype: SingleFamily
Condition
- Year built: 2017
Community & HOA
Location
- Region: Katy
Financial & listing details
- Lease term: Long Term,12 Months
Price history
| Date | Event | Price |
|---|---|---|
| 8/25/2025 | Listed for rent | $2,800$1/sqft |
Source: | ||

