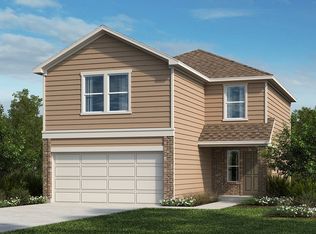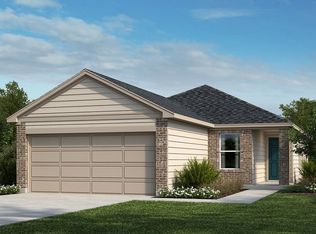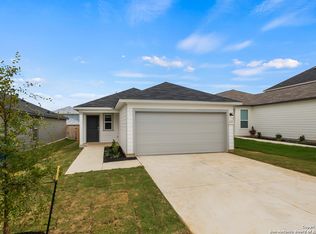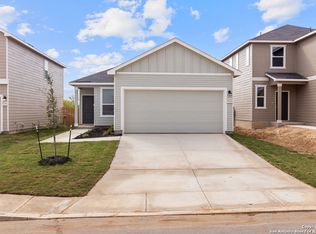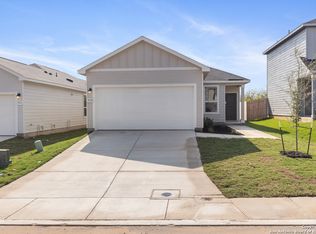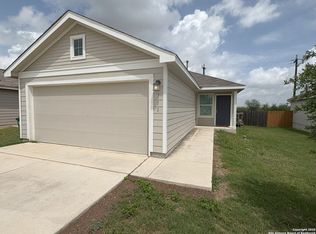This charming home features 9-ft. first-floor ceilings, enhancing its open, airy feel. The kitchen is a chef's dream with Whirlpool stainless steel appliances, Woodmont Dakota Shaker 42-in. upper cabinets, a Daltile tile backsplash, and stunning granite countertops in Arctic Pearl. The primary bath offers upgraded cabinets and a relaxing 42-in. garden tub/shower with a Daltile tile surround. Decorative details include a Carrara style entry door, Kwikset Polo knob interior door hardware, C.F. Choice ceramic tile flooring throughout the bathrooms, kitchen, and great room, plus 2-in. faux wood blinds for added elegance. Additional features include a soft water loop, wireless security system, and an automatic sprinkler system for easy outdoor care.
Pending
Price cut: $10K (10/24)
$178,564
14431 STINGER HOOK, Elmendorf, TX 78112
2beds
1,042sqft
Est.:
Single Family Residence
Built in 2025
-- sqft lot
$177,800 Zestimate®
$171/sqft
$29/mo HOA
What's special
Open airy feelUpgraded cabinetsDaltile tile backsplashWhirlpool stainless steel appliancesAutomatic sprinkler systemCarrara style entry door
- 202 days |
- 15 |
- 0 |
Zillow last checked: 8 hours ago
Listing updated: November 28, 2025 at 10:38am
Listed by:
Joe Acosta TREC #430975 (210) 744-7253,
SATEX Properties, Inc.
Source: LERA MLS,MLS#: 1870339
Facts & features
Interior
Bedrooms & bathrooms
- Bedrooms: 2
- Bathrooms: 2
- Full bathrooms: 2
Primary bedroom
- Area: 130
- Dimensions: 13 x 10
Bedroom 2
- Area: 100
- Dimensions: 10 x 10
Primary bathroom
- Features: Tub/Shower Combo
- Area: 48
- Dimensions: 8 x 6
Kitchen
- Area: 120
- Dimensions: 10 x 12
Living room
- Area: 48
- Dimensions: 8 x 6
Heating
- Central, Electric
Cooling
- Central Air
Appliances
- Laundry: Washer Hookup, Dryer Connection
Features
- Master Downstairs
- Flooring: Ceramic Tile
- Has basement: No
- Has fireplace: No
- Fireplace features: Not Applicable
Interior area
- Total interior livable area: 1,042 sqft
Property
Parking
- Total spaces: 2
- Parking features: Two Car Garage
- Garage spaces: 2
Features
- Levels: One
- Stories: 1
- Pool features: None
Construction
Type & style
- Home type: SingleFamily
- Property subtype: Single Family Residence
Materials
- Brick, Fiber Cement
- Foundation: Slab
- Roof: Composition
Condition
- New Construction
- New construction: Yes
- Year built: 2025
Details
- Builder name: KB Home
Utilities & green energy
- Sewer: Sewer System
- Water: Water System
Green energy
- Green verification: ENERGY STAR Certified Homes
Community & HOA
Community
- Features: Playground
- Subdivision: Southton Cove
HOA
- Has HOA: Yes
- HOA fee: $350 annually
- HOA name: SOUTHTON COVE
Location
- Region: Elmendorf
Financial & listing details
- Price per square foot: $171/sqft
- Price range: $178.6K - $178.6K
- Date on market: 5/27/2025
- Cumulative days on market: 203 days
- Listing terms: Conventional,FHA,VA Loan,TX Vet,Cash
Estimated market value
$177,800
$169,000 - $187,000
Not available
Price history
Price history
| Date | Event | Price |
|---|---|---|
| 11/28/2025 | Pending sale | $178,564$171/sqft |
Source: | ||
| 11/7/2025 | Contingent | $178,564$171/sqft |
Source: | ||
| 10/24/2025 | Price change | $178,564-5.3%$171/sqft |
Source: | ||
| 10/21/2025 | Price change | $188,564-2.6%$181/sqft |
Source: | ||
| 10/16/2025 | Price change | $193,564+3.2%$186/sqft |
Source: | ||
Public tax history
Public tax history
Tax history is unavailable.BuyAbility℠ payment
Est. payment
$1,188/mo
Principal & interest
$856
Property taxes
$241
Other costs
$91
Climate risks
Neighborhood: 78112
Nearby schools
GreatSchools rating
- 3/10Harmony Elementary SchoolGrades: PK-5Distance: 2.7 mi
- 3/10East Central Heritage Middle SchoolGrades: 6-8Distance: 6.5 mi
- 3/10East Central High SchoolGrades: 9-12Distance: 7.9 mi
Schools provided by the listing agent
- Elementary: Highland Forest
- Middle: Heritage
- High: East Central
- District: East Central I.S.D
Source: LERA MLS. This data may not be complete. We recommend contacting the local school district to confirm school assignments for this home.
- Loading
