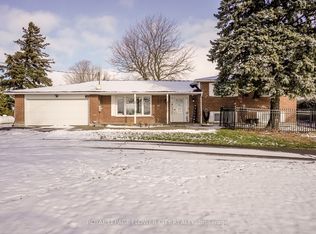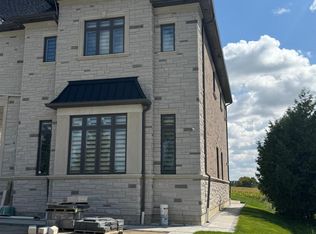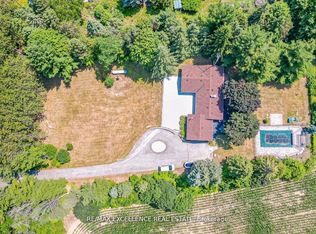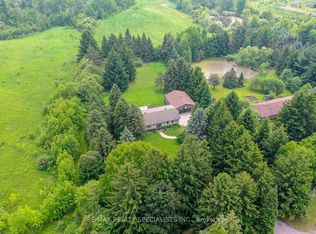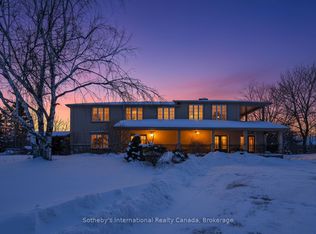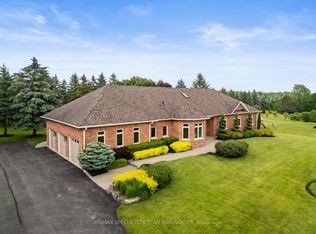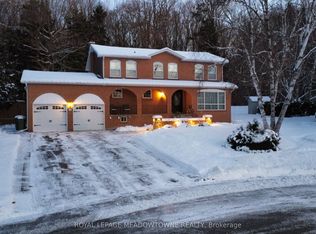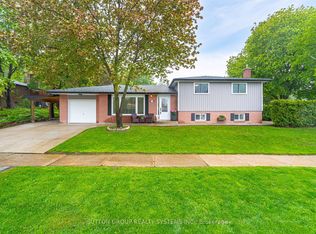Welcome to true Caledon estate living. Set on a stunning 1-acre lot with parking for 11 vehicles, this fully updated all-brick 5-level backsplit offers approximately 4,500 sq ft of luxurious living space, multiple entrances, and a private backyard oasis backing onto picturesque farmland.14432 Innis Lake Road is a bright and expansive home thoughtfully designed for large or multigenerational families. The main level features an elegant living and dining area ideal for entertaining, flowing seamlessly into a chef's kitchen complete with an oversized island and walkout to a spacious deck. The upper level boasts three generously sized bedrooms, including a primary retreat with private balcony, along with a spa-inspired 5-piece bath featuring a freestanding tub and curbless shower.The walkout level offers a cozy family room with a wood-burning fireplace, an additional bedroom, a modern 3-piece bath, backyard access, and a convenient private side entrance. The two-level basement is an entertainer's dream, showcasing a wet bar, billiards lounge, second fireplace, recreation space, 2-piece bath, second kitchen rough-in, and a separate entrance.Outside, enjoy exceptional amenities including a triple-car garage, expansive 11-car driveway, multiple decks, gazebo, koi pond, and a versatile workshop/coop. Recent upgrades to the roof, furnace, and AC provide peace of mind. Located in sought-after rural Caledon, this remarkable estate offers the perfect blend of luxury, functionality, and privacy. A truly must-see property.
For sale
C$1,847,000
14432 Innis Lake Rd, Caledon, ON L7C 2Y7
4beds
3baths
Single Family Residence
Built in ----
1 Square Feet Lot
$-- Zestimate®
C$--/sqft
C$-- HOA
What's special
Bright and expansive homeThree generously sized bedroomsBackyard accessWet barBilliards loungeSecond fireplaceRecreation space
- 6 days |
- 12 |
- 3 |
Zillow last checked: 8 hours ago
Listing updated: January 31, 2026 at 09:32am
Listed by:
SUTTON GROUP QUANTUM REALTY INC.
Source: TRREB,MLS®#: W12745078 Originating MLS®#: Toronto Regional Real Estate Board
Originating MLS®#: Toronto Regional Real Estate Board
Facts & features
Interior
Bedrooms & bathrooms
- Bedrooms: 4
- Bathrooms: 3
Bedroom
- Level: Second
- Dimensions: 4.85 x 4.39
Bedroom 2
- Level: Second
- Dimensions: 4.85 x 4.39
Bedroom 3
- Level: Second
- Dimensions: 3.78 x 3.3
Bedroom 4
- Level: In Between
- Dimensions: 3.78 x 3.63
Dining room
- Level: Main
- Dimensions: 5.95 x 3
Family room
- Level: In Between
- Dimensions: 9.79 x 4.04
Game room
- Level: Lower
- Dimensions: 26.8 x 13.8
Kitchen
- Level: Main
- Dimensions: 6.91 x 3.67
Living room
- Level: Main
- Dimensions: 3.74 x 3.83
Recreation
- Level: Basement
- Dimensions: 5.5 x 7.42
Other
- Level: Lower
- Dimensions: 6.71 x 3.67
Heating
- Forced Air, Propane
Cooling
- Central Air
Features
- Central Vacuum, In-Law Capability
- Flooring: Carpet Free
- Basement: Finished,Separate Entrance
- Has fireplace: Yes
- Fireplace features: Wood Burning
Interior area
- Living area range: 2500-3000 null
Video & virtual tour
Property
Parking
- Total spaces: 11
- Parking features: Private Triple, Garage Door Opener
- Has garage: Yes
Features
- Pool features: None
Lot
- Size: 1 Square Feet
Details
- Additional structures: Gazebo, Other
- Parcel number: 143280041
- Other equipment: Sump Pump
Construction
Type & style
- Home type: SingleFamily
- Property subtype: Single Family Residence
Materials
- Brick
- Foundation: Unknown
- Roof: Asphalt Shingle
Utilities & green energy
- Sewer: Septic
Community & HOA
Location
- Region: Caledon
Financial & listing details
- Annual tax amount: C$7,930
- Date on market: 1/31/2026
SUTTON GROUP QUANTUM REALTY INC.
By pressing Contact Agent, you agree that the real estate professional identified above may call/text you about your search, which may involve use of automated means and pre-recorded/artificial voices. You don't need to consent as a condition of buying any property, goods, or services. Message/data rates may apply. You also agree to our Terms of Use. Zillow does not endorse any real estate professionals. We may share information about your recent and future site activity with your agent to help them understand what you're looking for in a home.
Price history
Price history
Price history is unavailable.
Public tax history
Public tax history
Tax history is unavailable.Climate risks
Neighborhood: L7C
Nearby schools
GreatSchools rating
No schools nearby
We couldn't find any schools near this home.
- Loading
