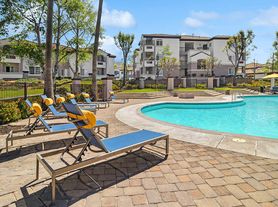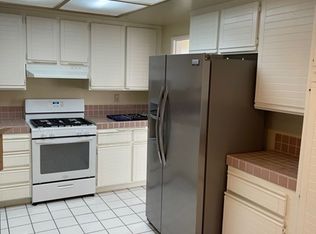Spacious 3-Bedroom Home for Rent in Moreno Valley 2,037 Sq. Ft. of Modern Comfort
Located in one of Moreno Valley's desirable newer communities, this 2,037 sq. ft. home offers style, space, and convenience. Designed with modern living in mind, it comes fully equipped with every kitchen appliance you need, including a refrigerator, stove/oven, built-in microwave, and dishwasher. Plus a washer and dryer for your convenience.
The bright, open floor plan features a spacious living and dining area that flows seamlessly into the gourmet kitchen with sleek finishes and ample cabinetry. The main level includes a versatile bedroom and full bathroom, perfect for guests or a home office. Upstairs, you'll find a generous primary suite with a walk-in closet and spa-like bathroom, along with two additional bedrooms, another full bathroom, and a dedicated laundry room.
Enjoy the comfort of a private backyard, attached garage, and proximity to Lake Perris, Rancho Del Sol Golf Club, shopping, and the 60 Freeway. This home is move-in ready and ideal for those seeking a blend of modern design and everyday convenience. This property also has an attached ADU apartment that is also being rented out separately or can also be rented out with the house altogether.
House for rent
$3,499/mo
14433 Buvan Ct, Moreno Valley, CA 92555
3beds
2,037sqft
Price may not include required fees and charges.
Singlefamily
Available now
-- Pets
Central air, ceiling fan
In unit laundry
4 Attached garage spaces parking
Central, fireplace
What's special
Private backyardGourmet kitchenSpa-like bathroomVersatile bedroomSleek finishesAmple cabinetryGenerous primary suite
- 61 days |
- -- |
- -- |
Travel times
Looking to buy when your lease ends?
Consider a first-time homebuyer savings account designed to grow your down payment with up to a 6% match & 3.83% APY.
Facts & features
Interior
Bedrooms & bathrooms
- Bedrooms: 3
- Bathrooms: 3
- Full bathrooms: 2
- 1/2 bathrooms: 1
Rooms
- Room types: Dining Room
Heating
- Central, Fireplace
Cooling
- Central Air, Ceiling Fan
Appliances
- Included: Dishwasher, Disposal, Dryer, Freezer, Microwave, Oven, Range, Washer
- Laundry: In Unit, Inside, Laundry Room
Features
- All Bedrooms Up, Breakfast Bar, Built-in Features, Ceiling Fan(s), Entrance Foyer, High Ceilings, In-Law Floorplan, Open Floorplan, Primary Suite, Quartz Counters, Recessed Lighting, Separate/Formal Dining Room, Storage, Walk In Closet, Walk-In Closet(s)
- Has fireplace: Yes
Interior area
- Total interior livable area: 2,037 sqft
Property
Parking
- Total spaces: 4
- Parking features: Attached, Driveway, Garage, Covered
- Has attached garage: Yes
- Details: Contact manager
Features
- Stories: 2
- Exterior features: Contact manager
Details
- Parcel number: 478470001
Construction
Type & style
- Home type: SingleFamily
- Property subtype: SingleFamily
Materials
- Roof: Tile
Condition
- Year built: 2024
Community & HOA
Location
- Region: Moreno Valley
Financial & listing details
- Lease term: 12 Months,24 Months
Price history
| Date | Event | Price |
|---|---|---|
| 8/10/2025 | Listed for rent | $3,499$2/sqft |
Source: CRMLS #IV25180083 | ||
| 7/30/2025 | Sold | $745,000-2%$366/sqft |
Source: | ||
| 7/22/2025 | Pending sale | $759,888$373/sqft |
Source: | ||

