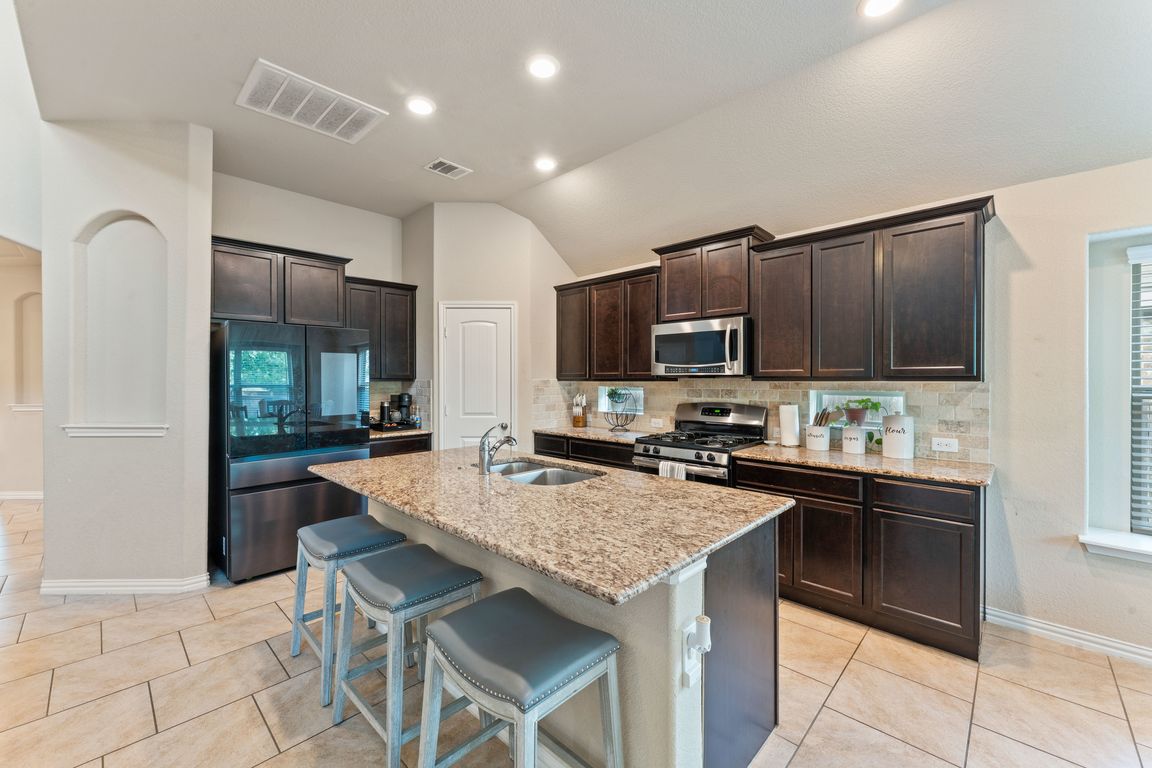
For sale
$389,000
4beds
2,556sqft
14434 Palomino, San Antonio, TX 78254
4beds
2,556sqft
Single family residence
Built in 2016
6,490 sqft
2 Garage spaces
$152 price/sqft
$160 quarterly HOA fee
What's special
Play groundsResort style poolHalf bathFishing pondsDog parkUpstairs bedroom
***Owner financing available*** One of the most sought after communities in the North West side! Just off Culebra Rd with easy access to HW Loop 1604 and 151. You'll enjoy all the amenities that make living here more special such as: Resort style pool, play grounds, fishing ponds and dog park. ...
- 66 days
- on Zillow |
- 307 |
- 23 |
Source: SABOR,MLS#: 1875543
Travel times
Kitchen
Living Room
Primary Bedroom
Zillow last checked: 7 hours ago
Listing updated: July 07, 2025 at 04:16pm
Listed by:
Scott Malouff TREC #658231 (210) 365-6192,
Keller Williams Heritage
Source: SABOR,MLS#: 1875543
Facts & features
Interior
Bedrooms & bathrooms
- Bedrooms: 4
- Bathrooms: 4
- Full bathrooms: 3
- 1/2 bathrooms: 1
Primary bedroom
- Features: Walk-In Closet(s), Ceiling Fan(s), Full Bath
- Area: 195
- Dimensions: 13 x 15
Bedroom 2
- Area: 121
- Dimensions: 11 x 11
Bedroom 3
- Area: 110
- Dimensions: 10 x 11
Bedroom 4
- Area: 121
- Dimensions: 11 x 11
Primary bathroom
- Features: Tub/Shower Separate, Double Vanity, Soaking Tub
- Area: 64
- Dimensions: 8 x 8
Dining room
- Area: 81
- Dimensions: 9 x 9
Kitchen
- Area: 150
- Dimensions: 10 x 15
Living room
- Area: 81
- Dimensions: 9 x 9
Heating
- Central, Electric
Cooling
- Central Air
Appliances
- Laundry: Washer Hookup, Dryer Connection
Features
- One Living Area, Separate Dining Room, Eat-in Kitchen, Two Eating Areas, Kitchen Island, Pantry, Utility Room Inside, High Ceilings, Open Floorplan, Walk-In Closet(s), Master Downstairs
- Flooring: Carpet, Ceramic Tile
- Windows: Window Coverings
- Has basement: No
- Attic: Pull Down Storage
- Has fireplace: No
- Fireplace features: Not Applicable
Interior area
- Total structure area: 2,556
- Total interior livable area: 2,556 sqft
Property
Parking
- Total spaces: 2
- Parking features: Two Car Garage
- Garage spaces: 2
Features
- Levels: Two
- Stories: 2
- Pool features: None, Community
Lot
- Size: 6,490.44 Square Feet
Details
- Parcel number: 044512420090
Construction
Type & style
- Home type: SingleFamily
- Architectural style: Contemporary
- Property subtype: Single Family Residence
Materials
- 3 Sides Masonry, Stone
- Foundation: Slab
- Roof: Composition
Condition
- Pre-Owned
- New construction: No
- Year built: 2016
Details
- Builder name: Lennar
Utilities & green energy
- Sewer: Sewer System
- Water: Water System
Community & HOA
Community
- Features: BBQ/Grill, Fishing
- Subdivision: Kallison Ranch
HOA
- Has HOA: Yes
- HOA fee: $160 quarterly
- HOA name: KALLISTON RANCH HOA
Location
- Region: San Antonio
Financial & listing details
- Price per square foot: $152/sqft
- Tax assessed value: $462,590
- Annual tax amount: $6,947
- Price range: $389K - $389K
- Date on market: 6/13/2025
- Listing terms: Conventional,FHA,VA Loan,1st Seller Carry,Wraparound,Cash