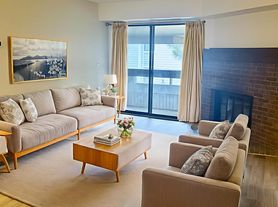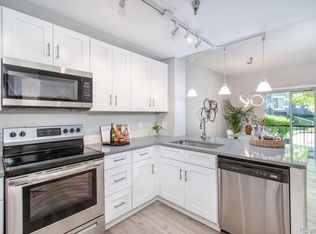This light, bright, and freshly painted first-floor Cherry Grove unit features new carpeting and a walkout patio that overlooks the Highline Canal. Situated next to the Highline Trail, this 2-bedroom, 2-bath unit offers a spacious living room with a wood-burning fireplace, a dedicated dining room, and a kitchen with all appliances included. One bedroom has a sliding door to the patio, while the primary bedroom boasts double closets, an ensuite full bath, and two windows. Additional amenities include a hall bath, a dedicated laundry room with a washer and dryer, newer vinyl flooring, and a newer AC unit. The property comes with a covered, deeded parking space and an additional parking lot space. The pet-friendly community features a pool, and clubhouse with HOA fees covering trash and water are included in the rent. Conveniently located near shopping, light rail, restaurants, and other amenities, this unit offers both comfort and accessibility.
Bed and bath combos are situated on opposite sides of the condo from each other, ensuring considerable privacy. Second bedroom also has a sliding door out to the patio. No smoking inside. There is one parking permit available on the premises. Central heating/AC. Location offers walking distance to public transportation, the mall, and other shopping centers. Downtown Denver is easily accessible by car, and Buckley Space Force Base is only 3.7 miles away. Deep cleaned and ready for move-in to start the New Year. Please message me to inquire. Pet friendly with non-refundable pet deposit of $500, no more than two animals.
Apartment for rent
Accepts Zillow applications
$2,100/mo
14435 E 1st Dr APT A1, Aurora, CO 80011
2beds
1,000sqft
Price may not include required fees and charges.
Apartment
Available Thu Jan 1 2026
Cats, dogs OK
Central air
In unit laundry
Off street parking
Forced air
What's special
Walkout patioOverlooks the highline canalDedicated laundry roomAdditional parking lot spaceCovered deeded parking spaceDouble closetsWood-burning fireplace
- 85 days |
- -- |
- -- |
Travel times
Facts & features
Interior
Bedrooms & bathrooms
- Bedrooms: 2
- Bathrooms: 2
- Full bathrooms: 2
Heating
- Forced Air
Cooling
- Central Air
Appliances
- Included: Dishwasher, Dryer, Freezer, Microwave, Oven, Refrigerator, Washer
- Laundry: In Unit
Features
- Flooring: Carpet, Hardwood
Interior area
- Total interior livable area: 1,000 sqft
Property
Parking
- Parking features: Off Street
- Details: Contact manager
Features
- Exterior features: Courtyard, Garbage included in rent, Heating system: Forced Air, On-premises parking, Water included in rent
Details
- Parcel number: 197507208001
Construction
Type & style
- Home type: Apartment
- Property subtype: Apartment
Utilities & green energy
- Utilities for property: Garbage, Water
Building
Management
- Pets allowed: Yes
Community & HOA
Community
- Features: Pool
HOA
- Amenities included: Pool
Location
- Region: Aurora
Financial & listing details
- Lease term: 1 Year
Price history
| Date | Event | Price |
|---|---|---|
| 8/26/2025 | Listed for rent | $2,100+52.7%$2/sqft |
Source: Zillow Rentals | ||
| 7/31/2024 | Sold | $239,000$239/sqft |
Source: | ||
| 7/3/2024 | Pending sale | $239,000$239/sqft |
Source: | ||
| 6/23/2024 | Listed for sale | $239,000+83.8%$239/sqft |
Source: | ||
| 11/30/2018 | Listing removed | $1,375$1/sqft |
Source: Renters Warehouse | ||

