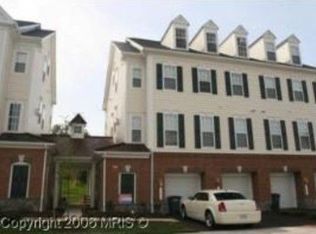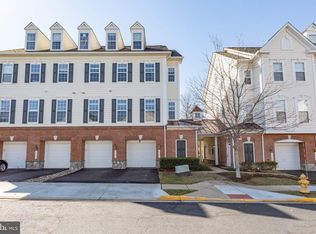Sold for $410,000 on 07/25/24
$410,000
14437 Macon Grove Ln, Gainesville, VA 20155
3beds
1,775sqft
Condominium
Built in 2006
-- sqft lot
$420,000 Zestimate®
$231/sqft
$2,663 Estimated rent
Home value
$420,000
$386,000 - $454,000
$2,663/mo
Zestimate® history
Loading...
Owner options
Explore your selling options
What's special
Welcome to this stunning 3-level townhouse, an epitome of modern living with stylish upgrades and thoughtful design. This beautiful home features 3 spacious bedrooms, 2.5 bathrooms, and a 1-car garage. As you step inside, you'll be greeted by gleaming hardwood floors that adorn the entire main level, creating a warm and inviting atmosphere. The double-sided gas fireplace, elegantly positioned between the family and dining rooms, adds a touch of sophistication and warmth, ideal for cozy evenings and entertaining guests. The kitchen is equipped with sleek granite countertops, modern gas cooking appliances, and a practical breakfast bar. Whether you're preparing a quick meal or hosting a dinner party, this kitchen offers both functionality and style. The primary suite occupies the entire second level, providing a private retreat. The primary bedroom features carpeting, a ceiling fan for added comfort, large walk-in closet and an attached bathroom. The primary bathroom has a separate shower, a corner soaking tub, a double sink vanity, and tile flooring. On the third level, you'll find two additional well-appointed bedrooms, perfect for family, guests, or a home office. This level also includes a convenient laundry room and a shared full bathroom, ensuring practicality and ease of living. The dining room is a highlight with its lovely French doors that open to the backyard, offering a seamless transition between indoor and outdoor living spaces. This area is perfect for dining outdoors, or simply enjoying the fresh air. This townhouse is situated in a vibrant community that offers an array of amenities to enhance your lifestyle. Enjoy access to a sparkling swimming pool, perfect for hot summer days, and a well-equipped fitness center to keep up with your workout routine. The community clubhouse provides a great venue for social gatherings and events, while the playground and walking trails offer outdoor recreation for all ages. The beautifully landscaped common areas and parks create a serene environment, making this community an ideal place to call home. Experience the perfect blend of luxury and comfort in this gorgeous townhouse at 14437 Macon Grove Lane, where every detail is designed to enhance your lifestyle, and community amenities cater to your recreational and social needs.
Zillow last checked: 8 hours ago
Listing updated: July 26, 2024 at 08:36am
Listed by:
Carolyn Young 703-261-9190,
Samson Properties,
Listing Team: The Carolyn Young Team, Co-Listing Agent: Tracylynn Pater 703-999-1572,
Samson Properties
Bought with:
Harley Hurd, 0226010385
Samson Properties
Caitlin Ellis
Samson Properties
Source: Bright MLS,MLS#: VAPW2073378
Facts & features
Interior
Bedrooms & bathrooms
- Bedrooms: 3
- Bathrooms: 3
- Full bathrooms: 2
- 1/2 bathrooms: 1
- Main level bathrooms: 1
Basement
- Area: 0
Heating
- Forced Air, Natural Gas
Cooling
- Central Air, Electric
Appliances
- Included: Washer, Dryer, Microwave, Dishwasher, Disposal, Refrigerator, Ice Maker, Cooktop, Extra Refrigerator/Freezer, Gas Water Heater
- Laundry: Has Laundry, Upper Level, Laundry Room, In Unit
Features
- Ceiling Fan(s), Dry Wall
- Flooring: Tile/Brick, Hardwood
- Doors: Six Panel, Sliding Glass
- Windows: Screens, Window Treatments
- Basement: Other
- Number of fireplaces: 1
- Fireplace features: Double Sided, Glass Doors, Gas/Propane
Interior area
- Total structure area: 1,775
- Total interior livable area: 1,775 sqft
- Finished area above ground: 1,775
- Finished area below ground: 0
Property
Parking
- Total spaces: 2
- Parking features: Garage Faces Front, Garage Door Opener, Inside Entrance, Attached, Driveway
- Attached garage spaces: 1
- Uncovered spaces: 1
Accessibility
- Accessibility features: Other
Features
- Levels: Three
- Stories: 3
- Exterior features: Lighting, Rain Gutters, Sidewalks, Street Lights
- Pool features: Community
Details
- Additional structures: Above Grade, Below Grade
- Parcel number: 7397392323.01
- Zoning: PMR
- Special conditions: Standard
Construction
Type & style
- Home type: Condo
- Property subtype: Condominium
- Attached to another structure: Yes
Materials
- Combination
- Roof: Shingle
Condition
- New construction: No
- Year built: 2006
Utilities & green energy
- Sewer: Public Sewer
- Water: Public
Community & neighborhood
Security
- Security features: Smoke Detector(s), Fire Sprinkler System
Location
- Region: Gainesville
- Subdivision: Parks At Piedmont South
HOA & financial
HOA
- Has HOA: Yes
- HOA fee: $132 monthly
- Amenities included: Pool, Tot Lots/Playground, Fitness Center, Basketball Court, Tennis Court(s)
- Services included: Water, Trash, Snow Removal, Maintenance Grounds, Maintenance Structure
- Association name: PARKS AT PIEDMONT SOUTH CONDO
- Second association name: Parks At Piedmont South Condo
Other fees
- Condo and coop fee: $390 monthly
Other
Other facts
- Listing agreement: Exclusive Right To Sell
- Ownership: Condominium
Price history
| Date | Event | Price |
|---|---|---|
| 7/25/2024 | Sold | $410,000+3.8%$231/sqft |
Source: | ||
| 6/27/2024 | Contingent | $394,900$222/sqft |
Source: | ||
| 6/14/2024 | Listed for sale | $394,900+46.3%$222/sqft |
Source: | ||
| 8/1/2019 | Sold | $270,000$152/sqft |
Source: Public Record | ||
| 6/6/2019 | Listed for sale | $270,000+12%$152/sqft |
Source: Redfin Corporation #VAPW470028 | ||
Public tax history
| Year | Property taxes | Tax assessment |
|---|---|---|
| 2025 | $3,847 +9% | $392,300 +10.5% |
| 2024 | $3,529 +4.5% | $354,900 +9.3% |
| 2023 | $3,379 +1.9% | $324,700 +11.1% |
Find assessor info on the county website
Neighborhood: 20155
Nearby schools
GreatSchools rating
- 8/10Haymarket Elementary SchoolGrades: PK-5Distance: 1.6 mi
- 7/10Bull Run Middle SchoolGrades: 6-8Distance: 1.3 mi
- NAPace WestGrades: Distance: 0.3 mi
Schools provided by the listing agent
- District: Prince William County Public Schools
Source: Bright MLS. This data may not be complete. We recommend contacting the local school district to confirm school assignments for this home.
Get a cash offer in 3 minutes
Find out how much your home could sell for in as little as 3 minutes with a no-obligation cash offer.
Estimated market value
$420,000
Get a cash offer in 3 minutes
Find out how much your home could sell for in as little as 3 minutes with a no-obligation cash offer.
Estimated market value
$420,000

